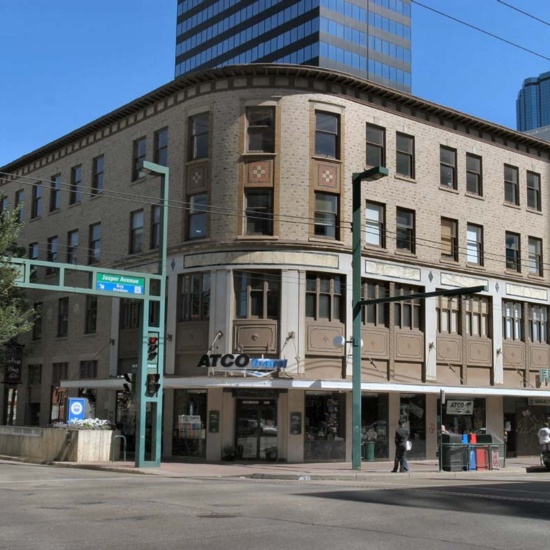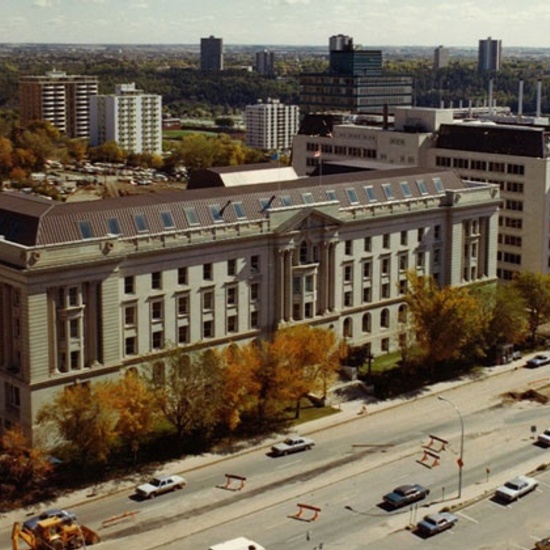Cecil Burgess
Tied inextricably to the architectural composition of the University of Alberta, Cecil Scott Burgess’ lengthy career included lasting measures in Edmonton’s civic development.
Tied inextricably to the architectural composition of the University of Alberta, Cecil Scott Burgess’ lengthy career included lasting measures in Edmonton’s civic development.
Born in Mumbai, India to Scottish parents, Cecil Scott Burgess grew up in Scotland and was educated at the Royal High School in Edinburgh. He articled there and worked in Britain before emigrating to Canada in 1903. Burgess was a talented delineator and came to work for Nobbs & Hyde Architects in Montreal. With an interest in education, Burgess became a lecturer at McGill University under Percy Nobbs who was the chairman of the Department of Architecture there. When Nobbs & Hyde were commissioned to design the Master Plan for the University of Alberta, Burgess accepted the position of local architect for Nobbs & Hyde and moved to Edmonton in 1913. Burgess became the Professor of Architecture at the fledgling campus at the invitation of the University of Alberta President, Henry Marshall Tory. The Department of Architecture existed solely because of the dedication of Burgess who was the Department Head and only professor of the 80 courses offered throughout its existence; the department folded when Burgess retired after 27 years in 1940. His legacy continued long after his retirement however, as many of his students went on to become prominent local architects themselves. These students included: John Rule, Peter Rule, Gordon Wynn, John Stevenson, Mary Imrie, and Louise Wallbridge. Continuing their professor’s tradition, the office of Rule, Wynn, & Rule designed Rutherford Library and the Student’s Union Building on campus.
Burgess oversaw the design of the Arts and Sciences Building, and Medical Building (now Dentistry/Pharmacy) at the University of Alberta. His first local commission was to design Pembina Hall on campus. Appalled at the fire risks to Athabasca and Assiniboia Halls, Burgess designed Pembina Hall out of steel and concrete and added fire escapes to its predecessors. He designed the University of Alberta Ring Houses as residences for professors (including his own) in a Craftsman style being strongly influenced by the Arts and Crafts movement himself. The Municipal Heritage Resource near campus that bears his name - Burgess’ residence of thirty years - is similarly of this style. Burgess was the President of the Alberta Association of Architects in 1922-23 in the midst of his tenure at the university. He was also a Fellow of both the Royal Institute of British Architects, and of the Royal Architectural Institute of Canada.
While still teaching at the University of Alberta, Burgess was appointed to the Town Planning Commission for the City of Edmonton in 1929. He designed the Bowker Building a short time later in the Beaux-Arts style to compliment the Alberta Legislature. When he retired from instructing at the university at age 70, he opened his own architectural office and completed a certificate in town planning. He continued in this capacity serving the City of Edmonton and the towns of Jasper, Banff, Lethbridge, and Medicine Hat. Due to the influence of Burgess, Edmonton established the precedent of setting aside parcels of land for community and recreational use in every new development. Burgess was also responsible for the City acquiring the land needed to create a vibrant civic centre. He resigned from Edmonton’s Town Planning Commission in 1949 concerned that City Council was too limiting of the commission, but continued with his own architectural work for some time. He died at in 1971 at the age of 101.
Details
Full Name
Cecil Burgess
Structures
Time Periods
Neighbourhoods
Architectural Styles
Character Defining Elements
Balusters, Balustrade, Brick cladding, Columns, Concrete Structure, Cornice, Curved facade, Decorative brick, Entablature, Flat roof, Frieze, Mosaic tile, Parapet, Pediment, Polished stone, Portico, Rectangular footprint, Smooth stone, Steel Structure, Stone cladding, String course, Three storeys or more

