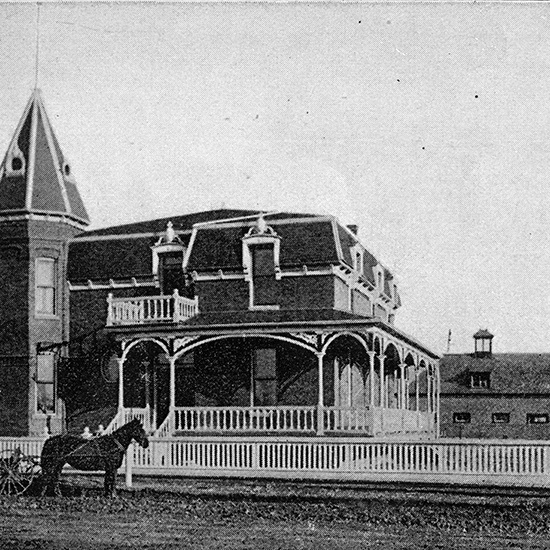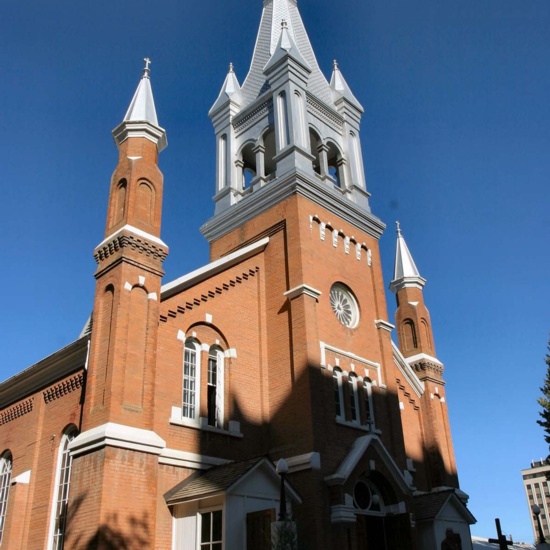Franz Xavier Deggendorfer
One of Edmonton’s earliest professionals, Franz Deggendorfer was also the first president of the Alberta Association of Architects.
One of Edmonton’s earliest professionals, Franz Deggendorfer was also the first president of the Alberta Association of Architects.
Pigeon & Deggendorfer, 1895
Deggendorfer & Harrison, 1900
Franz Xavier Deggendorfer was born and educated in Salzburg, Austria. He graduated from the State School of Building and Engineering in Salzburg in 1887 and worked as a railway engineer in his home country until 1889. From there his occupation took him to South America, working on engineering projects in Argentina and Brazil, then to Oregon, U.S.A. where he worked for the Southern Pacific Railway beginning in 1892. Deggendorfer married Pauline Ehrenbock in Oregon on July 22, 1893. Perhaps news of the fledgling railway line into Strathcona brought the Deggendorfer couple to Edmonton shortly thereafter.
In 1895 Deggendorfer became one of the first professionals to work in town. He became a partner in the firm Pigeon & Deggendorfer, Civil Engineers and Draughtmen, but this was a short-lived endeavour and Deggendorfer set up his own private practise as a Civil Engineer and Architect later that same year. He was responsible for the design of a number of buildings for local Catholic institutions including a convent and school in 1896. These buildings were later used by St. Joachim’s Roman Catholic Church, also one of Deggendorfer’s designs. Deggendorfer is credited with the Second Empire designs of Joseph Gariepy’s residence and business, both buildings showcasing a unique local take on a style imported from France.
Deggendorfer established a brief partnership with A.G. Harrison in 1900 but continued working on his own after that year. He became the first president of the Alberta Association of Architects, sitting for a two year term between 1906 and 1907. He moved from Alberta that same year, returning with his family to Oregon. He retired in 1941, and passed away in Portland at the age of 84.
Details
Full Name
Franz Xavier Deggendorfer
Time Periods
Architectural Styles
Character Defining Elements
Balcony, Balusters, Brackets, Brick cladding, Brick structure, Buttress, Corbelling, Cornice, Exposed rafters, Finial, Gable roof, Keystone, Mansard roof, Rectangular footprint, Smooth stone, Spire, Stained glass, String course, Tower, Two storeys, Wooden shingles

