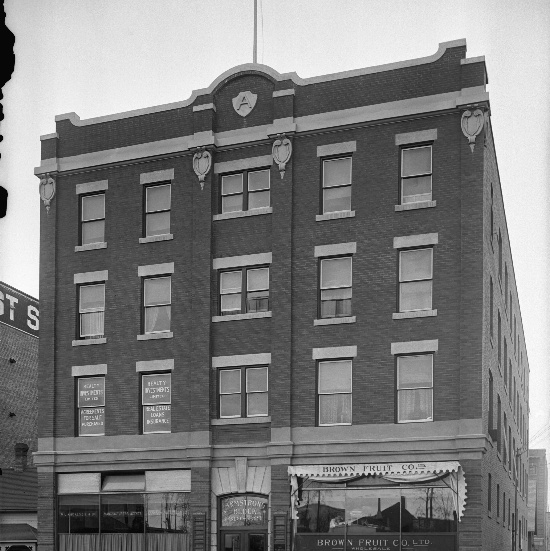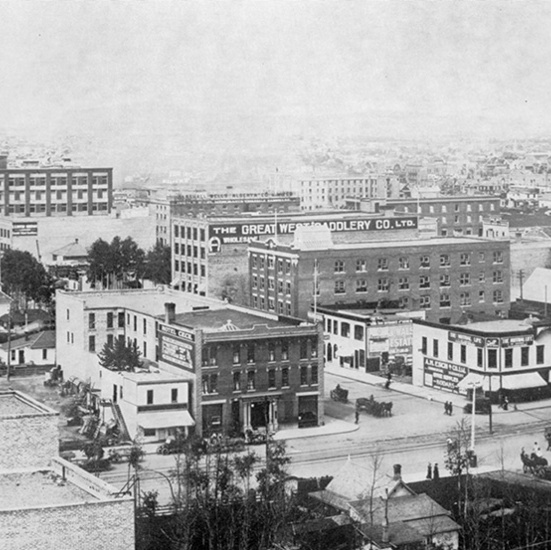Armstrong Block
The Armstrong Block is the only remaining heritage building specifically constructed for mixed use in Edmonton’s downtown.
The Armstrong Block is the only remaining heritage building specifically constructed for mixed use in Edmonton’s downtown.
Architect Davie Hardie planned a unique structure in the Armstrong Block. He was working for Reginald Wilfred Ross Armstrong and his brother L. Herbert Armstrong, for whom the block was named. The building stands on 104 Street in the heart of the warehouse district in downtown Edmonton. A railway spur line ran down what is now the alley behind the building, connecting warehouses along the street to the Canadian National Railway mainline on 104 Avenue. Edmonton had been expanding rapidly by 1912 and there was high demand for residential, commercial, and warehouse space. This building was designed to encompass all three uses. The basement and first floor were used by wholesale businesses like the Brown Fruit Company, Ltd. and later General Motors Products of Canada Ltd. Some of the first and second floors were also office space for the likes of brokerage companies, investors, and even the French Consul. The remainder of the building were apartments. Robert Tegler, the inspiration for the Tegler Building, had an apartment on the second floor for a time. The building was also distinctive in that it was the only one in the warehouse district to be constructed with brick and steel throughout.
The Armstrong Block is an excellent example of Edwardian-commercial style architecture as can be seen at first from its form, scale, massing, and fenestration. The building features an elevated front parapet with a cast stone “A” insignia, pressed metal cornices, projecting brick pilasters, cast stone detailing, and arched lintels. The pilasters feature upper and lower full-width pressed-metal cornices and pressed-metal garland pilaster capitals and are rusticated on the main floor level. There are three rows of wood frame, double-hung windows on the three floors above two large main floor display windows capped by prism glass transoms on the front façade. The other three sides have similar fenestration throughout. The rear elevation has protective roof structures above the lower level entrances. The east wall features hand-painted signage.
Details
Type
Commercial
Designation Status
Municipal Historic Resource
Neighbourhood
Time Period
Year Built
1912
Architects
Architectural Styles
Character Defining Elements
Four Storey , Steel Structure , Sills , Double hung windows , Wooden windows , Double door entryway , Brick structure , Flag pole , Pilaster , Flat roof , Painted signage , Cast stone , Lintel , Garland , Cornice , Parapet , Brick cladding , Rectangular footprint

