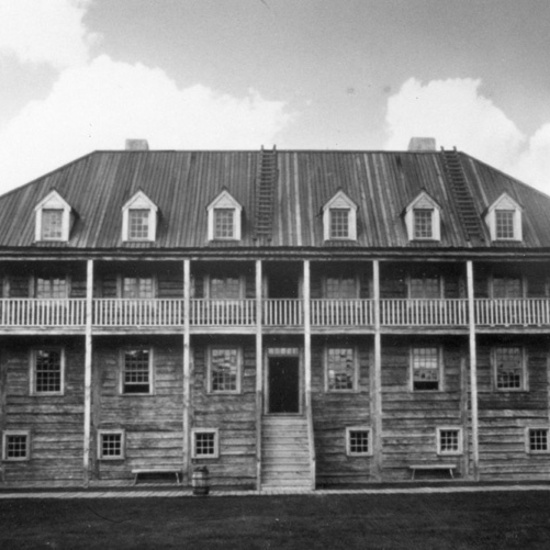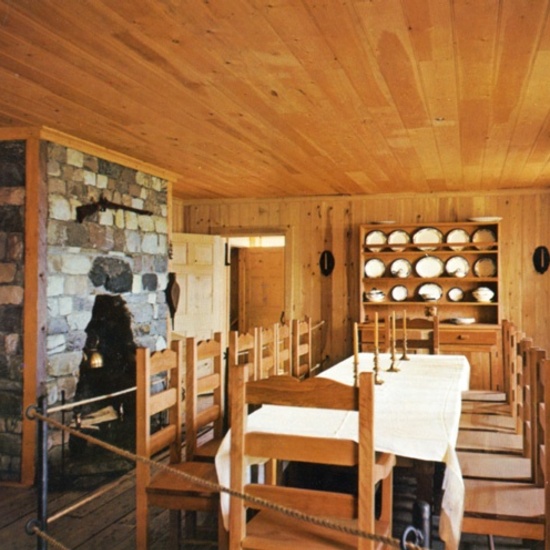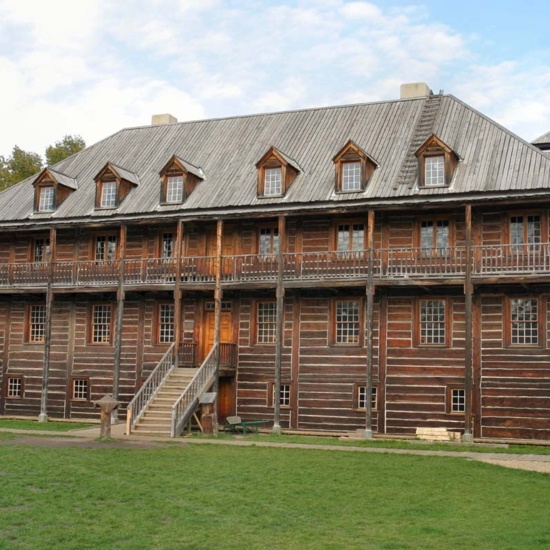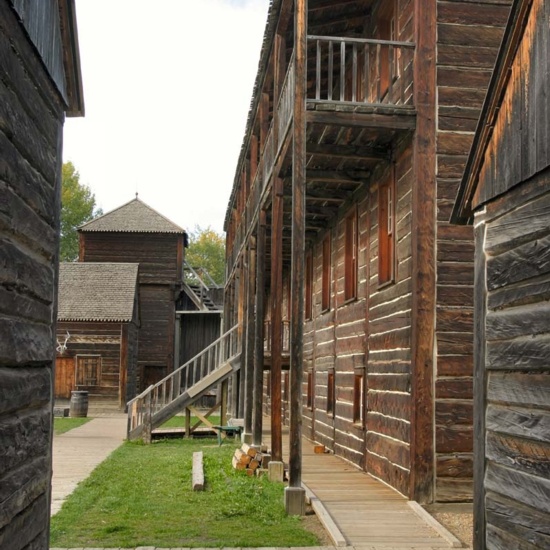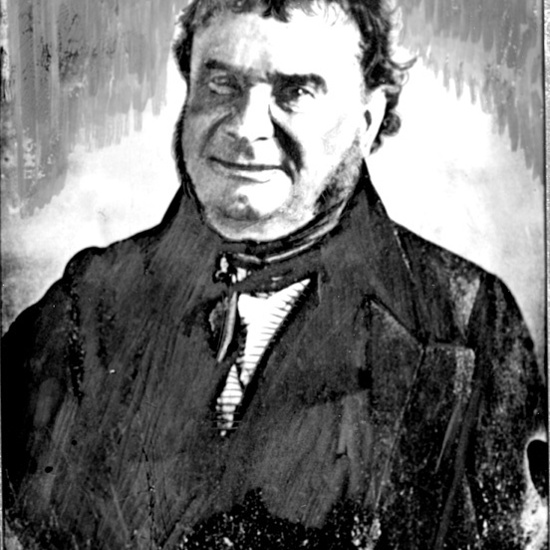Big House, Fort Edmonton
The reconstructed Big House, originally built at Fort Edmonton in the 1840s, is now located at Fort Edmonton Park.
The reconstructed Big House, originally built at Fort Edmonton in the 1840s, is now located at Fort Edmonton Park.
Although there are no official records, the Big House at Fort Edmonton was estimated to be built around 1843. Built for the Chief Factor of the Hudson’s Bay Company, John Rowand, it was the largest and most luxurious house in the area. Sometimes called Rowand’s Folly because of its size and elaborateness, it was built not only for his comfort, but also to be an imposing structure to visitors, including Indigenous peoples. The three-storey home was built of squared timbers and measured seventy feet deep by sixty feet wide. Written accounts state that its furnishings came from England, and guests were treated to fine china and silverware, something unheard of in a trading post. It apparently contained the first glass windows west of Fort Garry in Winnipeg, another Hudson’s Bay Company post at the confluence of the Red and Assiniboine rivers.
John Rowand was born in 1787 in Montreal, and started working for the North West Company in 1803. He was posted to Fort Augustus (Edmonton), where he remained for the next ten years. By the time the North West Company merged with the Hudson’s Bay Company in 1821, Rowand was a senior man in the organization and became a chief trader. He came to Fort Edmonton in 1823 as head of the Saskatchewan district and became chief factor in 1839. He and his wife Louise Umferville, a Métis woman, oversaw Fort Edmonton for nearly fifty years.
Under his guidance, Fort Edmonton became central to the Hudson Bay Company’s operations as Rowland started to build a northern supply route, making Edmonton an important shipping depot. He retired in 1854 and died at Fort Pitt that same year while travelling back to Montreal. His Big House was replaced with a new “Big House” outside the fort’s palisade walls in 1873. A reconstruction, based on archival photographs and written accounts, was built in 1973 and is located in Fort Edmonton Park.
Details
Type
Residential
Designation Status
No Historic Recognition
Neighbourhood
Time Period
Year Built
Reconstruction
Architects
Architectural Styles
Character Defining Elements
Hipped dormers , Hipped roof , Horizontal log structure , Rectangular footprint , Three storeys or more
