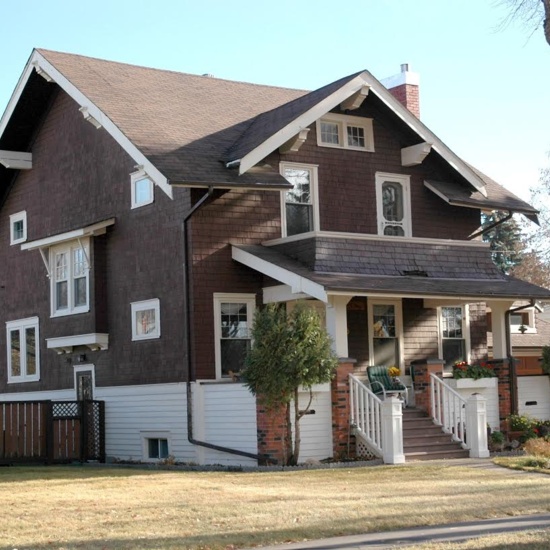Buttercup Farmhouse
This beautiful example of a local Arts and Crafts home was built in 1912 as part of the designed community of Highlands developed by the Magrath-Holgate Company.
This beautiful example of a local Arts and Crafts home was built in 1912 as part of the designed community of Highlands developed by the Magrath-Holgate Company.
William Magrath and Bidwell Holgate invested in The Highlands development in order to create an exclusive, high class neighbourhood at a time when real estate in Edmonton was in high demand. Caveats on purchasing lots included devoting a minimum of $2,500 toward building a residence. Unfortunately, within a year, an economic recession hit and development in The Highlands ceased with less than 100 lots improved upon out of the 516 available lots. The Buttercup Farmhouse is the only one of the original homes which remains unaltered. It was constructed on two city lots in Victoria Place, the part of the early Highlands community north of 112 Avenue. Up until the Second World War this area between 55 Street and 60 Street and 112 Avenue to 118 Avenue remained farmland. Clyde Smith, an auctioneer, was the first resident of the house and lived there from 1919 to 1942. His home was named after Buttercup the cow, a resident of the barn at the rear of his property. Henderson’s Directories does not list any neighbour to the Buttercup Farmhouse until 1950 when the area was further developed as a residential district.
As a representative of the Arts and Crafts architectural style Buttercup Farmhouse was built with simplicity, natural materials, and minimal decorations. The exterior cladding combines wooden shingles above the main floor, and clapboard siding from the main floor to the ground. An attached single-car garage is similarly clad. The house features a side-facing gable roof, and a wide gable-roofed front dormer which sits above a full-length front verandah. Oddly, the verandah is only partially shielded by a shed roof supported by large brick and timber square pillars and upper brackets. As is typical for Arts and Crafts structures, however, exposed beams and a tongue and groove ceiling add detail to the verandah, and similarly shaped brackets can be seen under the eaves and the projecting window on the south side. The fenestration of the house include six-pane double casement windows at the attic level, six-over-one timber sash windows and nine-over-one double hung windows on the second floor, nine-over-one timber sashed windows at ground level, a six paned casement window, and a bay window with two nine-over-one timber sashed windows. Also, the Buttercup Farmhouse has a brick chimney stack, scuppers in the verandah and balcony, an off-centre wooden front door, and timber belt course. Inside, period mouldings, trim, doors, fireplace, and staircase remain in their original condition.
Details
Type
Residential
Designation Status
Municipal Historic Resource
Neighbourhood
Time Period
Year Built
1912
Architects
Architectural Styles
Character Defining Elements
Two & a half storeys , Gabled parapet , Exposed rafters , Gable dormer , Veranda , Columns , Brackets , Balcony , Cedar shingle , Shed roof , Square footprint
