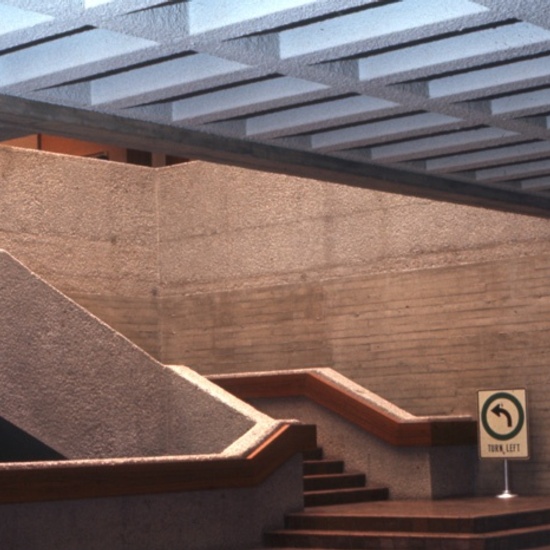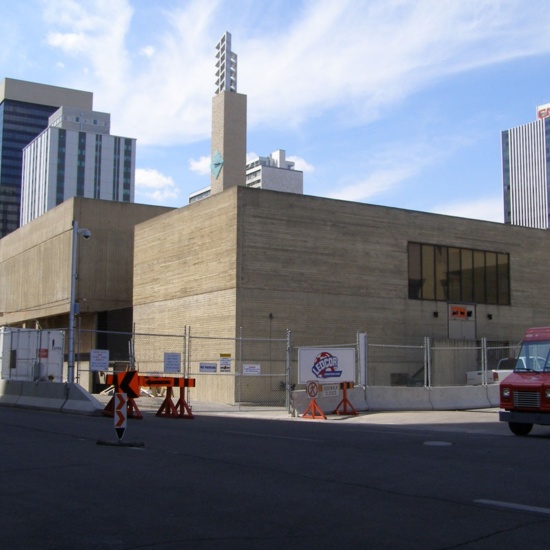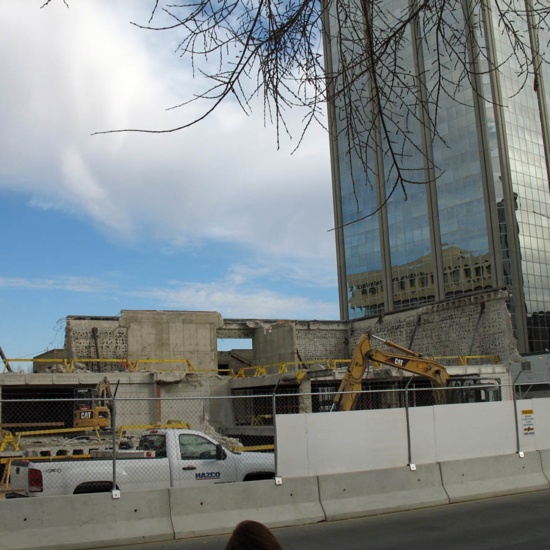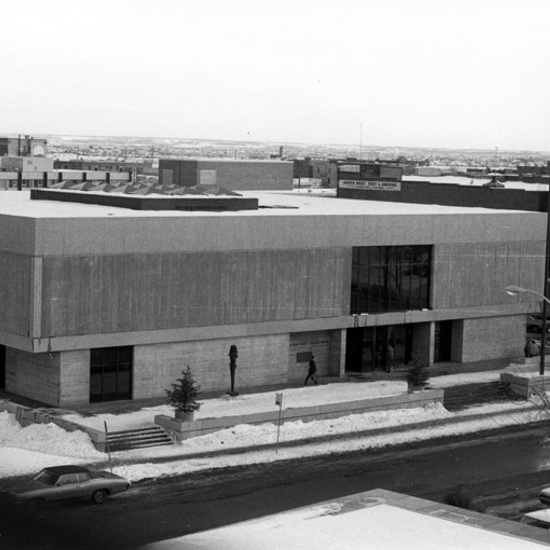Edmonton Art Gallery
The Edmonton Art Gallery (now the Art Gallery of Alberta) was originally a textbook example of Brutalist architecture before its recent extensive renovation.
The Edmonton Art Gallery (now the Art Gallery of Alberta) was originally a textbook example of Brutalist architecture before its recent extensive renovation.
The Edmonton Art Club was founded in 1920 with no collection, no money and no building but a strong passion for art. In April 1923, the Edmonton Art Club held its first annual show, and from 1923 to 1925 it collaborated with the Local Council of Women and the Art Association to secure a permanent art collection for the city of Edmonton. In 1925, their combined efforts resulted in the development of the Edmonton Museum of Art, which in 1956 was renamed the Edmonton Art Gallery.
The Edmonton Art Gallery, also known as the Arthur Blow Condell Memorial Building, was made possible through a $600,000 bequest from Dr. William Newton and Abigail Edith Condell. They donated the money in 1962 in memory of their son Arthur, who died at age 5 in 1910. The City donated the site in 1964 and much of the additional money was from government grants. Despite the generous donations, the budget was tight, and when the new gallery was built, there was no additional money for furniture.
The building was designed by the architectural firm Bittorf-Wensley, and was meant to be both esthetical and functional. Utilizing concrete and open spaces, the interior was to be art itself with simple elegant lines and textured backgrounds. The building contained up-to-date facilities like humidity and temperature control throughout, special vaults, higher security and a specially designed children’s gallery. The two storey elevated podium gallery contained a lobby, offices, a lounge and a store on the main floor with a central staircase illuminated by skylight leading to four galleries on the second floor. The basement contained a theatre and storage rooms. The new building attracted many prestigious collections. In 1978, original architect Don Bittorf was asked to design an expansion to increase facility space and add more gallery space. He used concrete and large skylights to create open spaces.
In 2005, architect Randall Stout won a design contest to bring new life to the art gallery. The design featured swirling steel inspired by the aurora borealis and river valley over four floors of gallery space. The $88 million redevelopment used some of the structural components of the original building and opened on January 31, 2009.
Details
Type
Social and Recreational
Designation Status
No Historic Recognition
Neighbourhood
Time Period
Year Built
1969
Architects
Architectural Styles
Character Defining Elements
Flat roof , Poured concrete structure , Rectangular footprint , Rough concrete exterior



