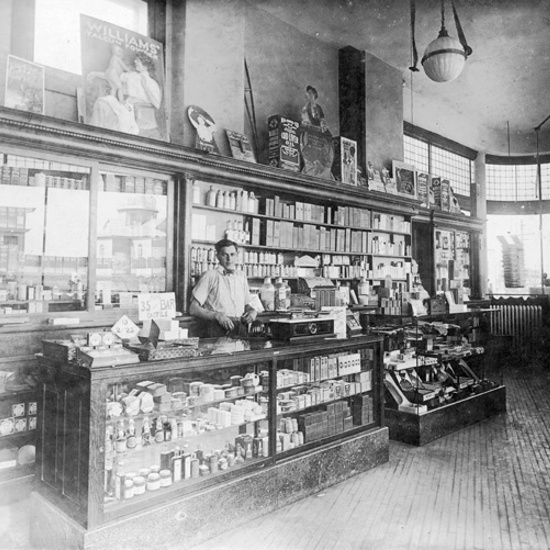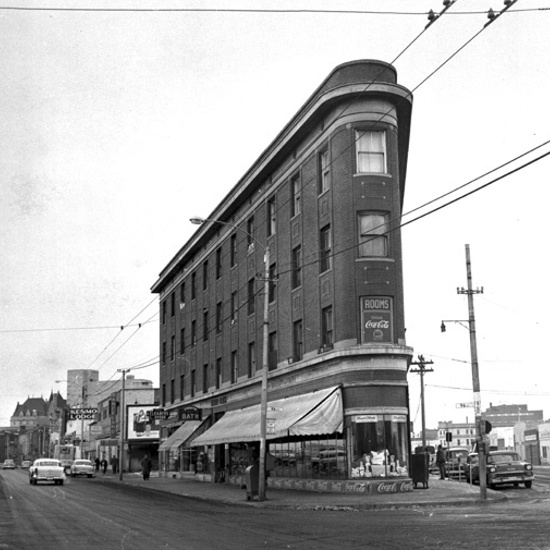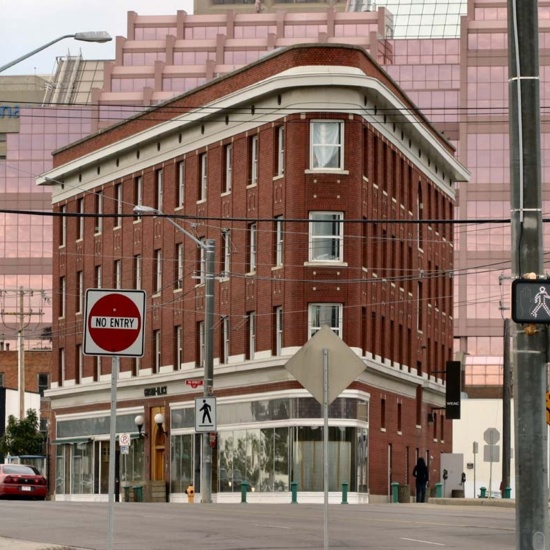Gibson Block
Gibson Block is an icon in the Boyle Street neighbourhood and is the only flat iron building in Edmonton.
Gibson Block is an icon in the Boyle Street neighbourhood and is the only flat iron building in Edmonton.
The Gibson Block was built by William Gibson in 1913 at the height of the commercial boom in pre-war Edmonton. Constructed of brick and concrete, the building has many Chicago style influences such as a flat roof, continuous glass front at street level, uniform linear windows, cornices on the first level and the roof line of the building. It was designed by architect Arthur W. Cowley in the Flatiron style, which is noticeable in the distinctive triangular building shape and curved windows at the toe. This decision was no doubt made to maximize the use of space on the triangular lot. It was an attractive addition to downtown and was (and remains) Edmonton’s only flatiron building.
When it opened, the Gibson Block provided retail space on the main floor and offices on the upper floor as well as Turkish Baths in the basement. The office spaces were later converted to apartments and the baths closed in 1978. After many years of neglect, the Gibson Block was completely restored in 1994 by the Edmonton City Centre Church Corporation to house the Women’s Emergency Accommodation Centre.
Details
Type
Commercial
Designation Status
No Historic Recognition
Neighbourhood
Time Period
Year Built
1913
Architects
Character Defining Elements
Brick cladding , Brick structure , Coping , Cornice , Decorative brick , Flat roof , Keystone , Three storeys or more , Triangular footprint



