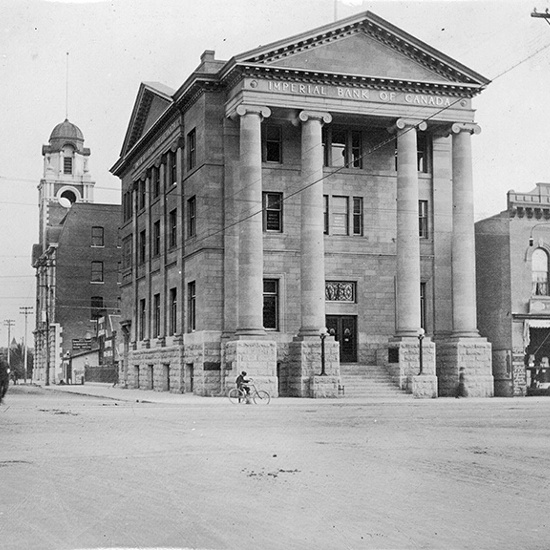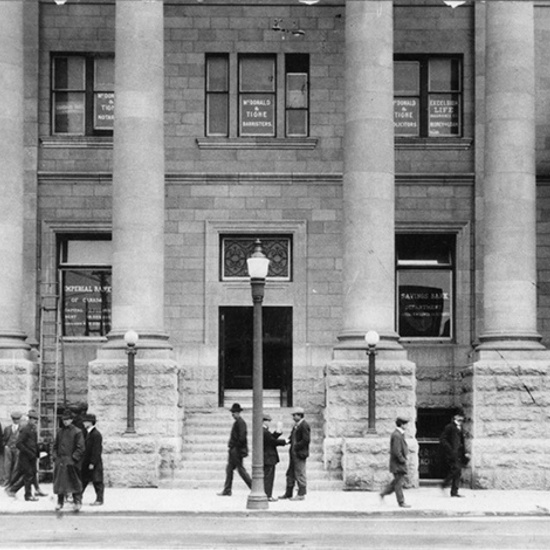Imperial Bank
The classically designed Imperial Bank was demolished in 1950.
The classically designed Imperial Bank was demolished in 1950.
This majestic Classical Revival style building was the third home for the Imperial Bank of Canada in Edmonton. The Imperial Bank was the first financial institution in Edmonton. Established here in 1891, it was also the first bank branch ever to open between Calgary and the Arctic Circle.
Built in 1907 of Tyndall limestone from Manitoba and Calgary sandstone, the Imperial Bank of Canada building was designed by architect J. Percy Barnes, of the architectural firm Johnson & Barnes, and constructed by contractor W.H. Gardiner for a total cost of $93,000. This imposing building had three storeys and a high basement. A set of stairs led from the sidewalk of Jasper Avenue up to the front entrance of the bank, framed by a portico consisting of an architrave and pediment supported by four massive columns, three storeys tall, which themselves stood on one-storey plinths. The façade facing 100 Street, where the entrance to the second and third floors was located, had four flat pilasters supporting a second architrave and pediment.
The main hall of the bank had a floor of white marble mosaic tile with borders of coloured marble and a high ceiling supported by pilasters and six round pillars, all in scagliola imitating Verde antique green marble. The columns were also finished with bronze caps. The ceiling itself was divided into panels with small brackets, mouldings, and dentils. The business of the bank was conducted at counters made of marble from Spain, Italy and Tennessee, with grillwork of statuary bronze. To the right of the main hall was the ladies' room where women could deposit money without the knowledge of their husbands.
The 1907 Imperial Bank towered over its neighbours, and used luxurious materials both inside and out. Raised above the street, its architecture was meant to be imposing. It was built on one of the main intersections in the city, and expressed permanence, affluence, and potential. These values were important to the bank in attracting new customers, but also reflected the mood of Edmontonians at the time, who in just a few years saw their town explode into a booming city.
The main floor was devoted to the offices of the Imperial Bank, but the second floor was leased to a variety of legal firms, while the basement was leased by the Canada Permanent Mortgage Company until its own building was completed in 1910. The third floor provided living quarters, luxurious for the time, for bank clerks, with seven large individual bedrooms, a sitting room with an open fireplace and leather cushioned easy chairs, three bathrooms, and a billiard room.
In 1950, this building was demolished to make way for a six-storey Modern building which better suited the needs of the growing institution.
Details
Type
Commercial
Designation Status
Demolished
Address
9990 Jasper Avenue,Edmonton, AB
Neighbourhood
Time Period
Year Built
1907
Architectural Styles
Character Defining Elements
Architrave , Columns , Pediment , Pilaster , Plinth , Portico , Rectangular footprint , Scagliola , Stone structure , Three storeys or more

