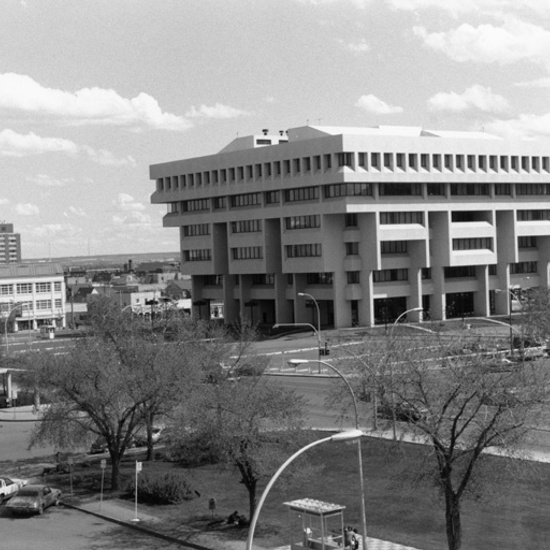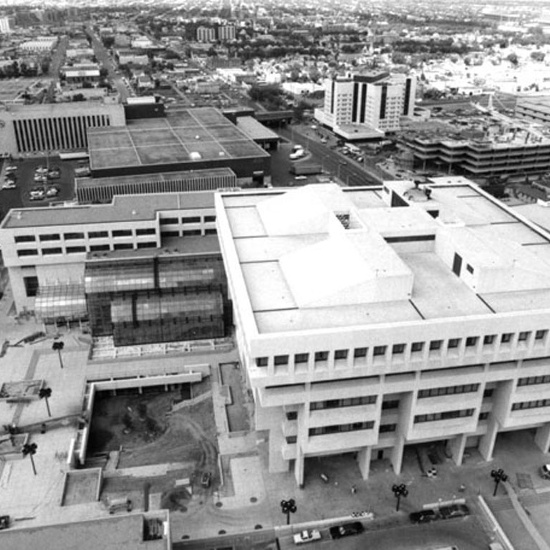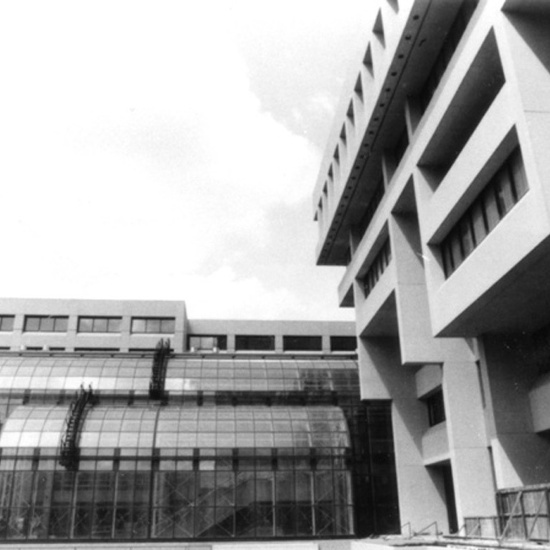Law Courts
The 1972 Law Courts building is an imposing landmark in downtown Edmonton due to its size and Brutalist design.
The 1972 Law Courts building is an imposing landmark in downtown Edmonton due to its size and Brutalist design.
The Law Courts were constructed mainly of reinforced concrete with smooth interior walls and rough, exposed aggregate on the exterior. Concrete was chosen due to its superior sound reduction, fire resistance, and durability, in addition to its local availability and cheap cost. The structure is six stories high with two levels below ground. It also has multiple elevator banks and secure areas. The structure is a simple square plan but gives an imposing impression due to the upper floors cantilevering beyond exterior columns, creating increasing dimensions, somewhat like a pyramid inverted on its point.
Built in 1972 by local architect Jock Bell, the new law court buildings were needed due to issues of overcrowding. The new building was built in the style popular at the time in European cities (though it never really caught on in Edmonton) that utilized interior and exterior columns and ample glazing to create open space, especially in the large reception area on the main floor.
Details
Type
Governmental
Designation Status
No Historic Recognition
Neighbourhood
Time Period
Year Built
1972
Architects
Architectural Styles
Character Defining Elements
Cantilever projections , Flat roof , Poured concrete structure , Square footprint , Three storeys or more


