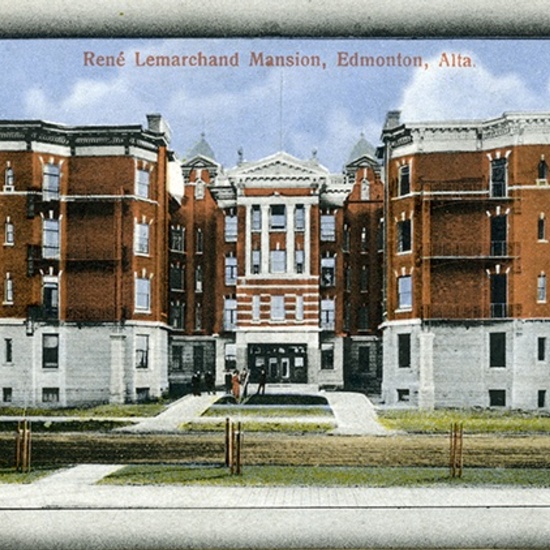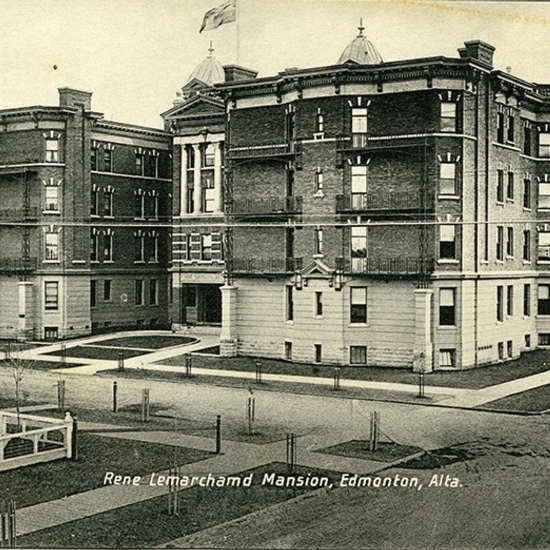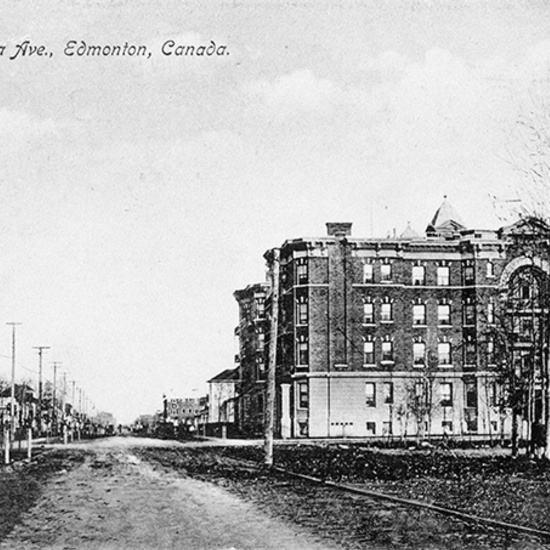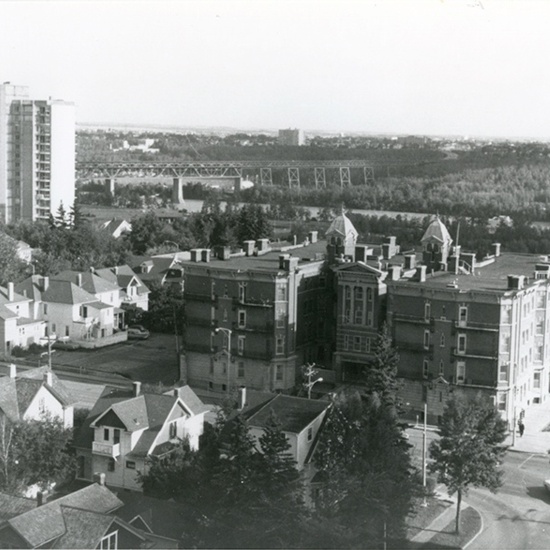Le Marchand Mansion
No expense was spared in the construction of this beuatiful building overlooking the river valley.
No expense was spared in the construction of this beuatiful building overlooking the river valley.
Rene Lemarchand built this impressive mansion overlooking the golf course and river valley in 1912 with the express purpose of constructing the most modern and luxurious apartment in Canada. Designed by Edmonton architect Alfred Merigon Calderon in the French inspired Beaux-Arts style of architecture, the brick mansion features a recessed grand entrance with commanding columns and horizontal bands of contrasting stone and brick. This contrast is replicated in the striking voussoirs over the apartment’s windows. A decorated cornice caps the brickwork, and pediments boldly crown each façade. The west face displays a grand arch over the central portion. The building’s H-shaped footprint ensured that each of the 43 original suites had natural lighting from an exterior window. Every suite also has a fire escape and most have iron balconies; those on the north side enjoy bay windows. Entering the foyer, residents were greeted with marble flooring, oak panelled walls, bevelled and stained glass windows, and a brass-hooded fireplace. The building boasted one of the first elevators in the city, a doorman, an electric dumbwaiter, and a mail chute. With varied floor plans of two to seven rooms each – plus a kitchen and bath – the apartments catered to upper-income families and singles alike. Each tenant enjoyed one or two fireplaces, steam heating, and electric lighting. And they cooked on natural gas produced in a purpose-built coal degassifier located underground. Safety was paramount: the Lemarchand has concrete floors and two-foot thick exterior brick walls.
This elegance was the venture of Rene Lemarchand who arrived in Edmonton in 1905, later joined by his wife, to visit his brother, a priest in the parish of St. Joachim. Lemarchand was a retired butler of a Parisian nobleman who had a rather eccentric trait of requiring a new straight-blade razor every day – this at a time when men may have only ever owned three to four blades in a lifetime, sharpening them as needed. Upon his employer’s death, Lemarchand inherited the large collection of once-used blades and made quite a profit from them. His first initiative in Edmonton was selling fruit, razors, French china and silverware on Jasper Avenue, but quickly sold his shop and turned to real estate speculation. In 1909 he contracted Charles May to build his extravagant apartment with partial funding from the waiter’s union in Paris. The cost of the finished building was $200,000.
This building remained in Lemarchand's possession until his death in 1921 and in his wifes until 1949. His mansion did well initially, but fell out of prominence after a couple of recessions and the depression years. Following the Second World War the lower suites were converted to offices. New development in the 1970s threatened its very existence, but provincial designation as a heritage resource helped to ensure its survival. $4.5 million in more recent renovations overseen by the architect Gene Dub has successfully transformed the entire building into offices and shops.
Details
Type
Residential
Designation Status
Provincial Historic Resource
Neighbourhood
Time Period
Year Built
1912
Architects
Architectural Styles
Character Defining Elements
Arch , Balcony , Balustrade , Brick structure , Columns , Cornice , Cupola , Decorative brick , Dentil , Flag pole , Flat roof , H shape footprint , Keystone , Pediment , Pilaster , Pillars , String course , Three storeys or more , Voussoirs



