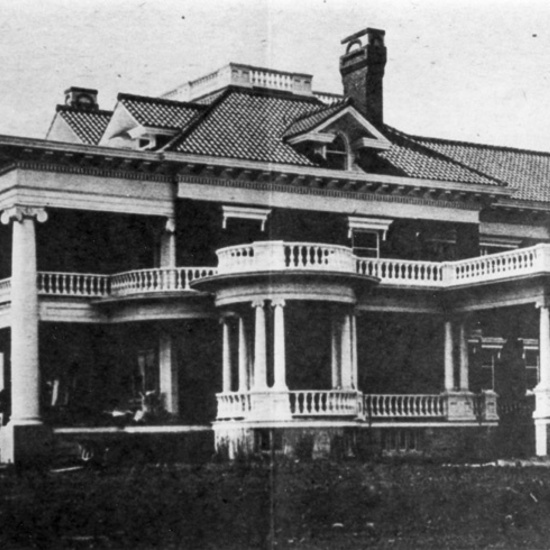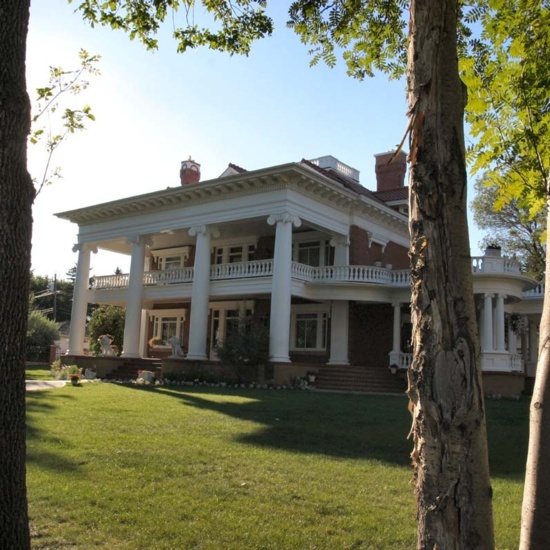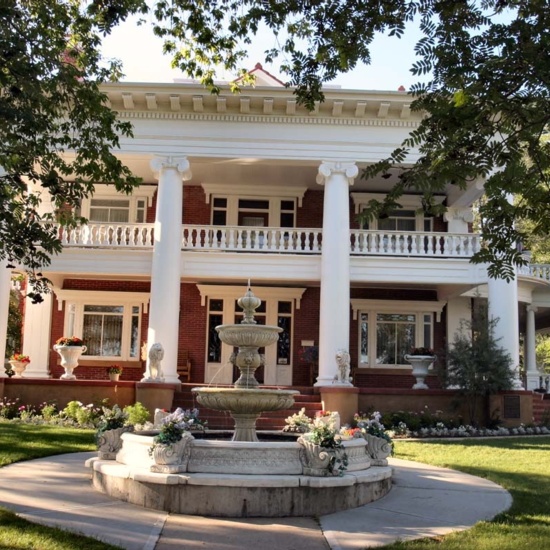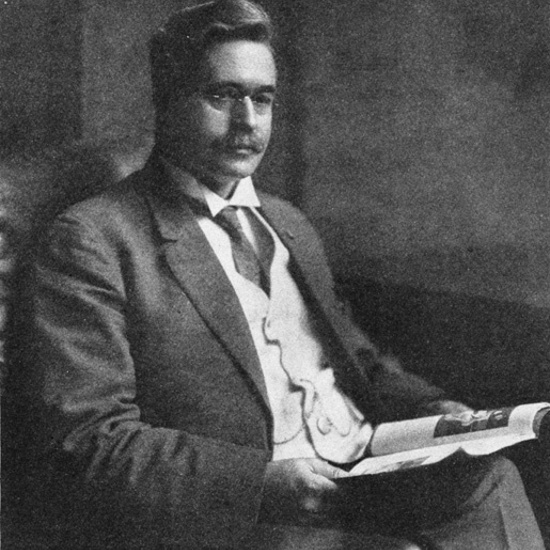Magrath Mansion
The Magrath Mansion is an Edmonton landmark due to its size, location overlooking the river valley, and its Classical Revival architecture.
The Magrath Mansion is an Edmonton landmark due to its size, location overlooking the river valley, and its Classical Revival architecture.
The Magrath Mansion was built in 1912 and designed by architect Ernest W. Morehouse. This fourteen room, three storey home was the showpiece of the Highlands neighbourhood, and was built by developer William Magrath. The building is noticeable for its size and grandeur, particularly evidenced by the two storey verandah with flat roof and ionic columns. The hipped roof is clad in red clay tiles, which combined with the multiple dormers creates a unique silhouette. The mansion’s interior featured oak paneling, ornate ceilings, winding staircase, linen wall coverings, and parquet floors, many of which have been restored.
William Magrath was born in 1870 and came to Edmonton 1904. He was a real estate developer and businessman. With his business partner Holgate, they aspired to develop the Highlands as an upscale neighborhood. An active player in municipal affairs, Magrath ran for mayor in 1912 but lost to William Short. With his wife Ada and their family, he moved into this home in 1912 where he lived until his death in November, 1920. Unable to pay the property tax, the home was seized from Ada Magrath by the local sheriff in 1931, and sold to the city in 1933. After sitting empty for several years, it was rented as suites in 1937 before the Ukrainian Catholic Archibishop took up residence in the mansion in 1949. It has since returned to a private home.
Details
Type
Residential
Designation Status
No Historic Recognition
Neighbourhood
Time Period
Year Built
1912
Architects
Architectural Styles
Character Defining Elements
Balcony , Balustrade , Brackets , Brick cladding , Flat roof , Giant columns , Intersecting gable roof , Irregular footprint , Nailed frame structure , Porte cochere , Portico , Pyramidal roof , Quoins , Veranda



