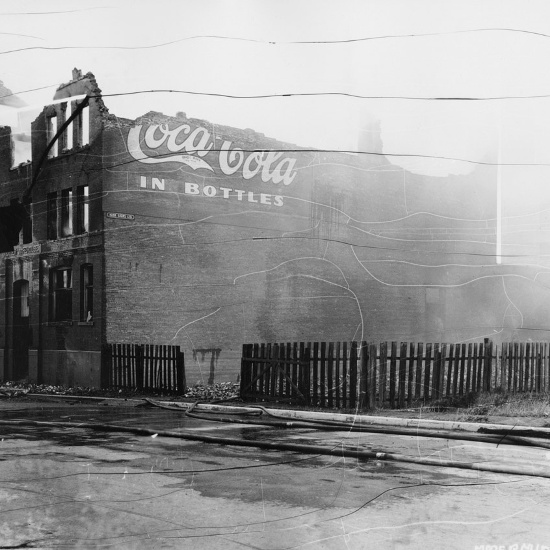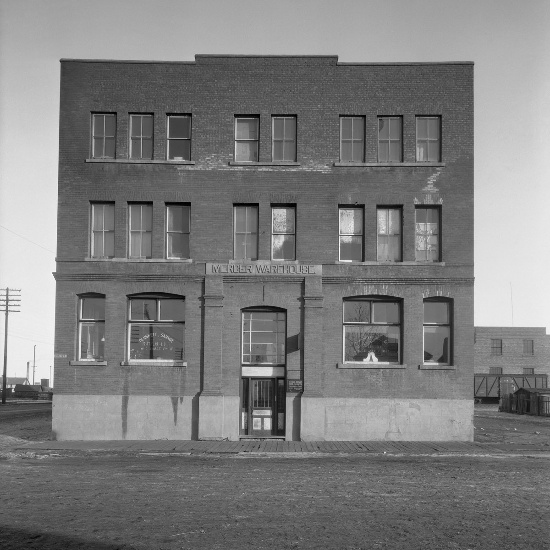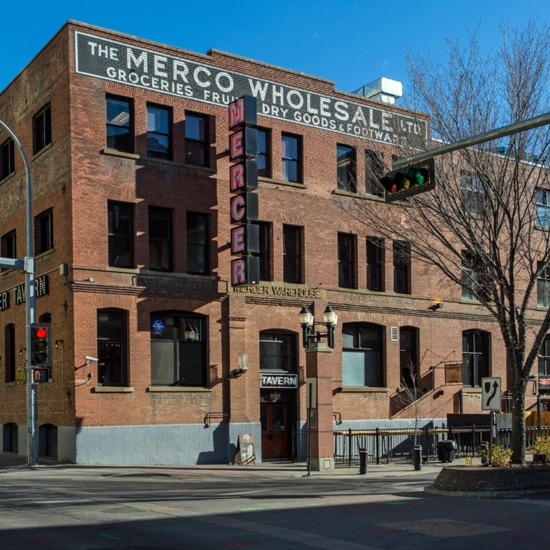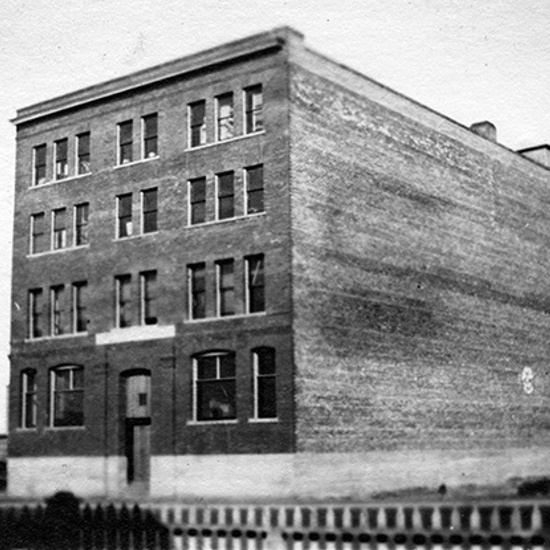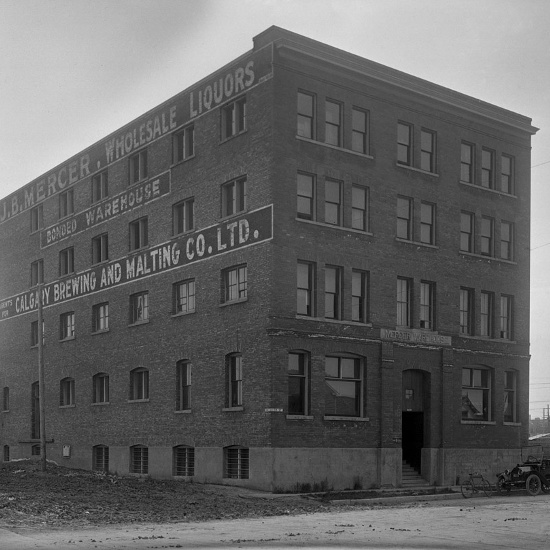Mercer Warehouse
John B. Mercer built this warehouse in 1911 to handle his growing liquor and cigar trade.
John B. Mercer built this warehouse in 1911 to handle his growing liquor and cigar trade.
John Mercer retained the services of renowned architect Alfred Merigon Calderon to construct what the Edmonton Bulletin touted as “one of the most modern and complete cold storage plants that is used for this purpose in any part of Alberta.” The Calgary Brewing Company, for whom Mercer was the local representative, also used the building. The four storey warehouse had loading bays located on the east side for easy access to the railway spur in the alley. Situated as it was near the railway and close to downtown businesses like Mercer’s wholesale storefront on Jasper Avenue, this building became part of Edmonton’s early warehouse district. The arched main floor windows, simple stringcourse, corbelling, vertical brick lintels, and pilasters flanking the main door add understated details to the otherwise unadorned structure.
A fire destroyed the top two floors in 1922. Mercer again hired Calderon to redesign the building, and it was reconstructed, this time with only three storeys, but with loading bays added to the north wall. By the 1930s a matching three-storey annex was added to the south side. After almost eighty years, the building fell into disuse, but an entrepreneurial spirit started to bring 104 Street to life in about 2010. As part of this rejuvenation, the Mercer Warehouse has been rehabilitated, and now provides office space for up and coming Edmonton businesses.
Details
Type
Commercial
Designation Status
Municipal Historic Inventory
Neighbourhood
Time Period
Year Built
1911
Architects
Architectural Styles
Character Defining Elements
Rectangular footprint , Three storeys or more , Brick structure , Flat roof , Arched Windows , Pilaster , Parapet , Painted signage , String course , Plinth , Corbelling
