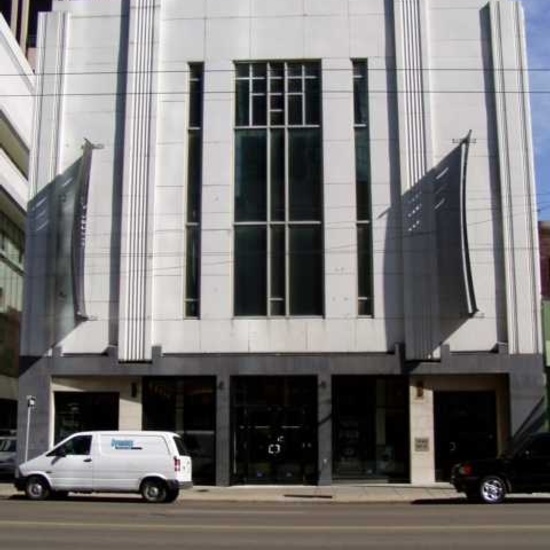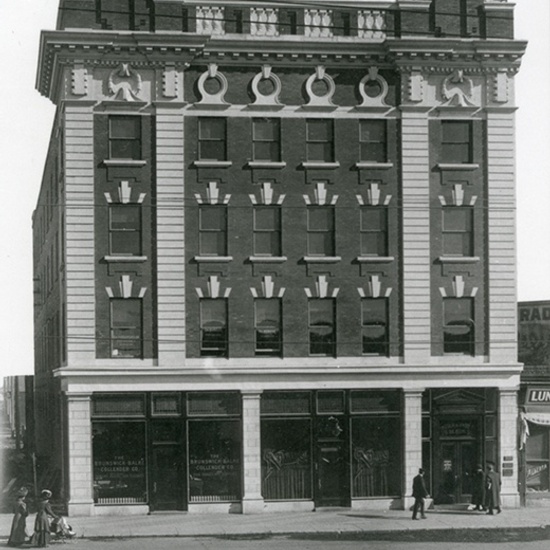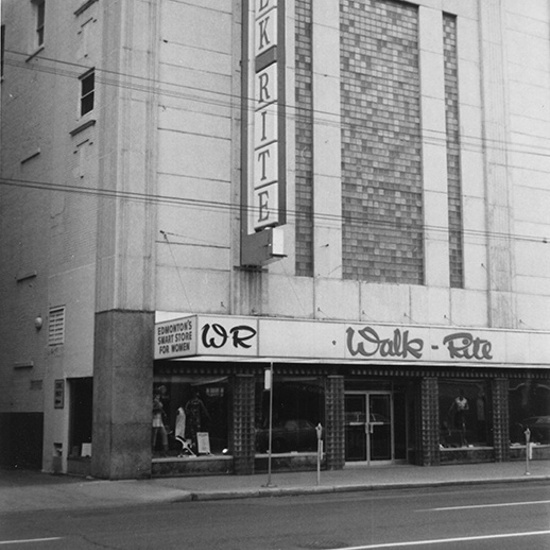Moser and Ryder Block
The 1911 Moser and Ryder Block was an excellent example of Edwardian architecture until it received a Moderne renovation after a fire in 1944.
The 1911 Moser and Ryder Block was an excellent example of Edwardian architecture until it received a Moderne renovation after a fire in 1944.
At the height of the population boom in the early 1910s, real estate speculators Almer Moser and Ernest Ryder erected their four storey brick and stone office and apartment block, "supplying a crying need for modern quarters for offices and bachelor apartments," effused the Edmonton Journal. Conveniently located between what were Rice and Elizabeth Avenues on First Street, the 55 feet of storefront served such businesses as Hardisty Drug Store and House of Hobberlin Tailors. The upper storeys held 26 furnished suites, some single room with a bath, some two roomed with connecting baths; the remaining rooms were offices. It was a beautifully designed building by architect James Henderson. Edwardian features included rusticated pilasters highlighting the main level, many windows with contrasting stone keystones, and ornate symmetry. Carved stone wreaths, a dentilled cornice, and parapet with balustrades capped the striking building. All told, the Edmonton Journal found that its "point of convenience, good taste in exterior design and the embodiment of every modern feature (made it) one of the most popular buildings in the city."
The boom did not last and Moser and Ryder quickly moved on. Investors from Calgary purchased the building in 1929 when local clothing store Walk-Rite rented the storefront. After a destructive fire in 1944, Walk-Rite's owner bought the whole block, reclad it with an art-deco façade of precast concrete and glass block windows, and stayed there for almost thirty more years. Subsequently owned for a short time by Johnstone Walker Ltd. and the Bank of Nova Scotia, the 1st City Trust Co. finally purchased it in 1986 for $1.8 million, then invested $560,000 more in renovations. They drew on plans by architect Rick Wilkin to make it "something contemporary that looked like a bank". Wilkin installed multi-storey clear glass windows in chrome frames, partnering the glass with bold vertical lines to create a sleek Modern façade. He cut out part of the floors to create an atrium banking hall, and freely decorated with marble, brass, and chrome finishings inside. The Moser and Ryder Block was demolished in 2013 as part of the redevelopment of the neighbouring Kelley Ramsey Building.
Details
Type
Commercial
Designation Status
Demolished
Neighbourhood
Time Period
Year Built
1911
Architects
Character Defining Elements
Balustrade , Brick structure , Cornice , Dentil , Flat roof , Keystone , Parapet , Pilaster , Rectangular footprint , Rusticated stone , Stone structure , Three storeys or more


