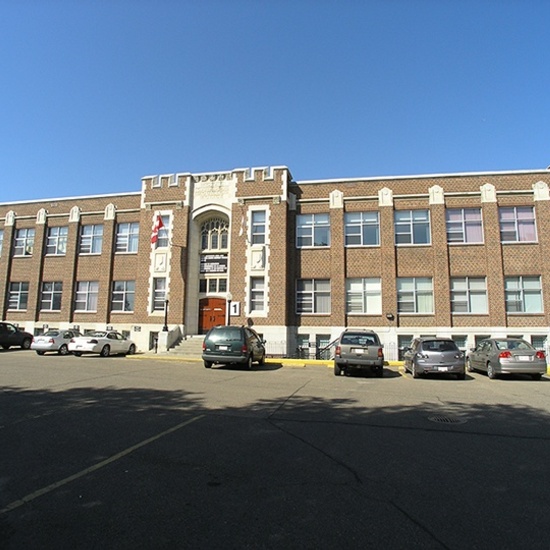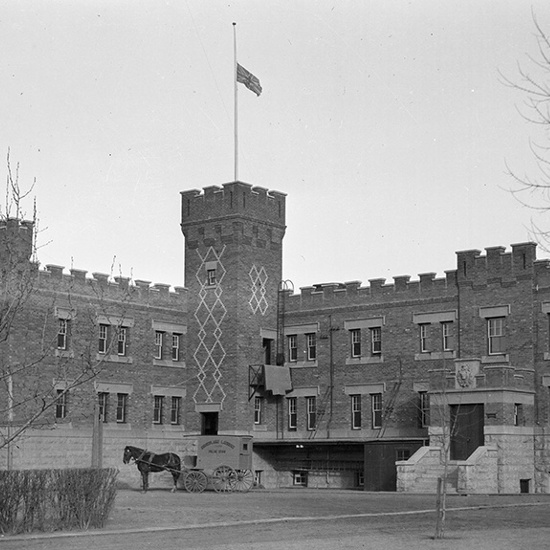Northwest Mounted Police Barracks
The N.W.M.P. Barracks complex contains two important Gothic buildings, which are among Canada's few remaining major pre-1950 structures designed for police purposes.
The N.W.M.P. Barracks complex contains two important Gothic buildings, which are among Canada's few remaining major pre-1950 structures designed for police purposes.
The original Edmonton Barracks of the Northwest Mounted Police (N.W.M.P.) were designed by Roland Lines and built in 1912 in the Tudor Gothic style of architecture. Reflecting the early N.W.M.P.’s role as both soldiers and police, the original building resembles a fortified castle. The $70,000 building is a two-storey L-shaped structure made of red brick featuring crenellated towers and parapet, pilasters, white stone lintels, a high rock-faced sandstone basement, and decorative masonry on the main tower. A new L-shaped addition was built on the west side in 1935. Designed by W.G. Blakely to be similar in character and features to its neighbour, the Collegiate Gothic structure also has stained glass entryway windows. An inward facing arcaded passageway unites the buildings. A third L-shaped addition on the east side was designed by the Department of Public Works in 1955 in the Modern style and built on the site of the old horse stables.
A federal statement of historical significance points out that, “collectively, the styling, facilities and spatial arrangement of these three associated structures constitute a telling exposition of the building preferences and practices of the Mounted Police in their post-North West Territorial era: the Edmonton compound is probably the only point in Canada at which such a progression could be illustrated.” Established to police Indigenous people in the North West, the first permanent home for the N.W.M.P. in the area was the establishment of the “G” division headquarters in Fort Saskatchewan in 1874. They moved to Edmonton in 1909, but could not move en masse due to inadequate accommodation.
The Edmonton N.W.M.P. Barracks were built in 1912 to receive the whole division. There was housing for five sergeants and twenty constables. The officers and their families lived in row-houses nearby. The facility also contained ten cells for men, two for women, and one padded cell. In 1932, the now Royal Canadian Mounted Police (R.C.M.P.) replaced the provincial police force of Alberta and the barracks had to be expanded to accommodate extra police officers from the province. A major capital construction program to upgrade R.C.M.P. facilities made the 1955 addition possible. The R.C.M.P. moved to their new offices on 109 Street and Kingsway Avenue in 1975. The barracks, now known as Grierson Centre, has since been used by the Correctional Service of Canada and serves as home for the Native Counselling Services of Alberta’s Stan Daniels Healing Centre.
Details
Type
Governmental
Designation Status
Federal Historic Resource
Neighbourhood
Time Period
Year Built
1912
Architects
Architectural Styles
Character Defining Elements
Brick structure , Crenellated parapet , Decorative brick , Flat roof , L shape footprint , Lintel , Pilaster , Plinth , Rusticated stone , Tower , Two storeys

