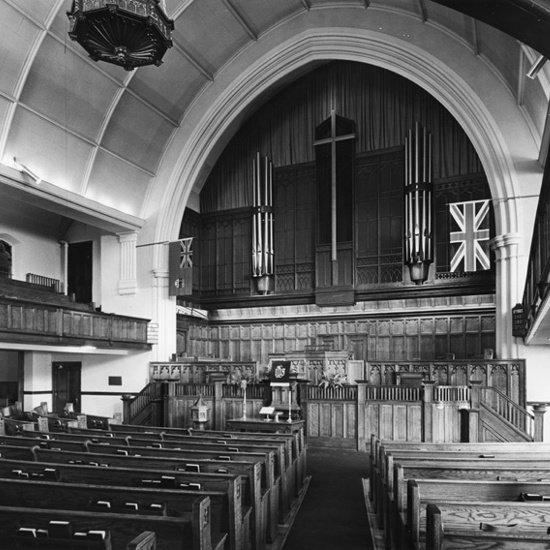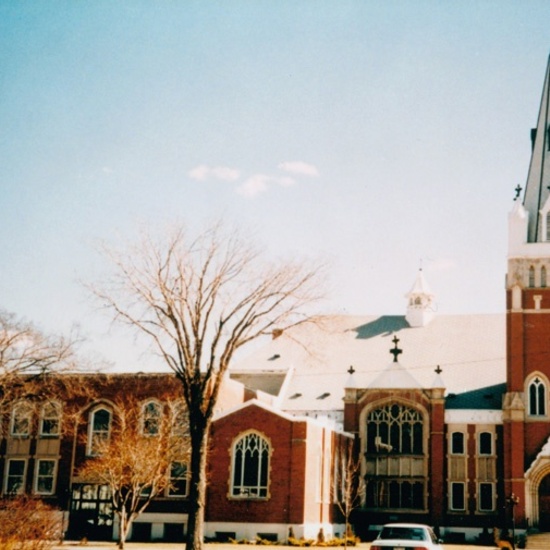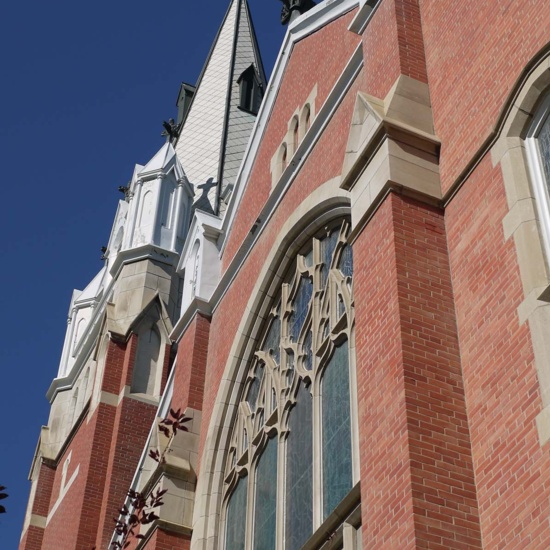Robertson-Wesley United Church
Robertson-Wesley United Church was built in 1913 in the Gothic Revival style.
Robertson-Wesley United Church was built in 1913 in the Gothic Revival style.
Robertson Presbyterian Church was built in 1913 and was based on the plans from First Baptist Church in Calgary developed by architect D.S. McIlroy. Designed in the Gothic Revival style, the building’s scale demonstrates the optimism before the First World War. Typical of large, landmark religious buildings of the time, the church is located on a prominent corner. Built of Redcliff pressed brick, with contrasting light stone trim around the windows and doors, the main structure is topped with a steeped gable roof decorated with finials. The building incorporates a large bell tower, with arched entry and pointed arch windows, which is crowned with an octagonal spire. The exterior walls contain buttresses and large tracery windows. There is also an impressive collection of stained glass windows best viewed from the interior.
Originally built as a Presbyterian Church, it became a United Church in 1925 after the merging of the Presbyterian, Methodist and Congregationalists. It was named Robertson-Wesley in 1971 when the congregation merged with the Wesley United Church. It was so named to honour the Reverend James Robertson, who was the Presbyterian missionary superintendent for the Northwest Territories from 1881 to 1902.
Details
Type
Religious
Designation Status
Municipal Historic Resource
Neighbourhood
Time Period
Year Built
1914
Architects
Architectural Styles
Character Defining Elements
Brick cladding , Brick structure , Coping , Cupola , Gable roof , Gabled parapet , Intersecting gable roof , Irregular footprint , Quoins , Smooth stone , Spire , Stained glass , String course , Tower , Two storeys



