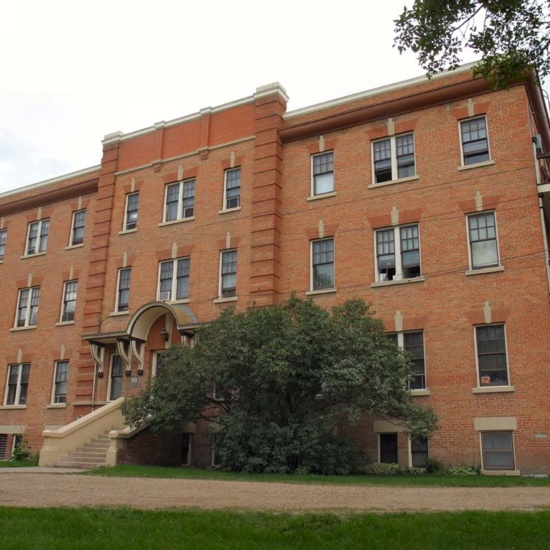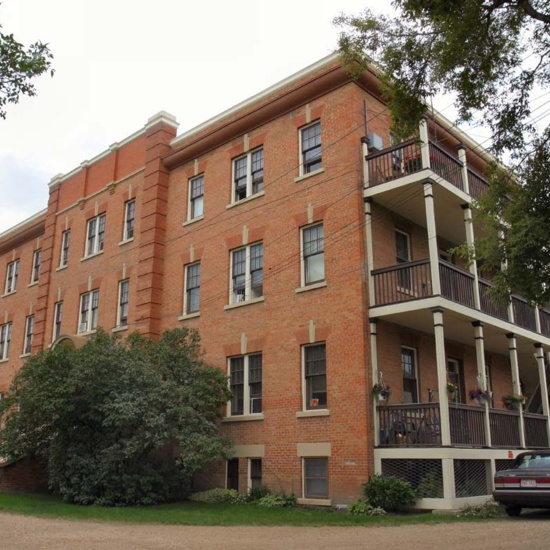Ross Flats Apartments
The Ross Flats Apartments are a large Edwardian style building and serve as an important historical landmark in Rossdale.
The Ross Flats Apartments are a large Edwardian style building and serve as an important historical landmark in Rossdale.
Designed by architect James Henderson, the Ross Flats Apartments were built in the Edwardian style. They feature red pressed-brick with darker brick and cast stone trims and accents in addition to an elevated stone parapet. The front facade also features decorative elements such as limestone pilasters, metal cornice and decorative cap flashings that provide a pleasing symmetry to this attractive building. The three storey wooden balcony on either side was typical of Edwardian institutional buildings of this type, although it is an uncommon feature in Edmonton today.
Built on land acquired from the Hudson’s Bay Company by the City of Edmonton, the building was opened in 1912 as the Home for Delinquent and Neglected Children. During and after the First World War, it served as an orphanage for children of Veterans. It remained a home for children until 1925, when it became Grace Hospital, a home for unmarried or poor mothers operated by the Salvation Army. In 1936 it was used once more to shelter children. As a result of the influx of foreign servicemen to Edmonton during the Second World War it was converted to house American soldiers working on the Alaska Highway, which led to its nickname “Little American Transit Hotel”. After the war it was turned into the Ross Flats apartments. The property is still owned by the City of Edmonton.
Details
Type
Residential
Designation Status
Municipal Historic Resource
Neighbourhood
Time Period
Year Built
1911
Architects
Architectural Styles
Character Defining Elements
Balcony , Brackets , Brick structure , Cornice , Flat roof , Keystone , Portico , Rectangular footprint , Three storeys or more

