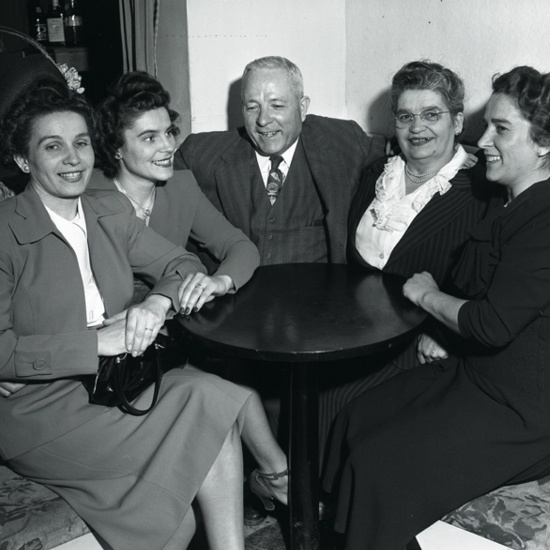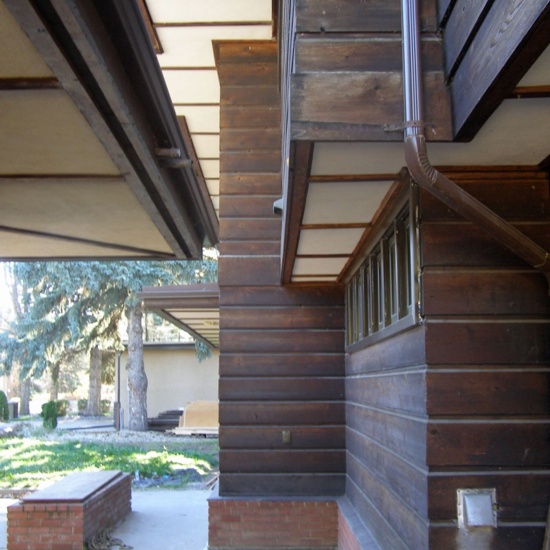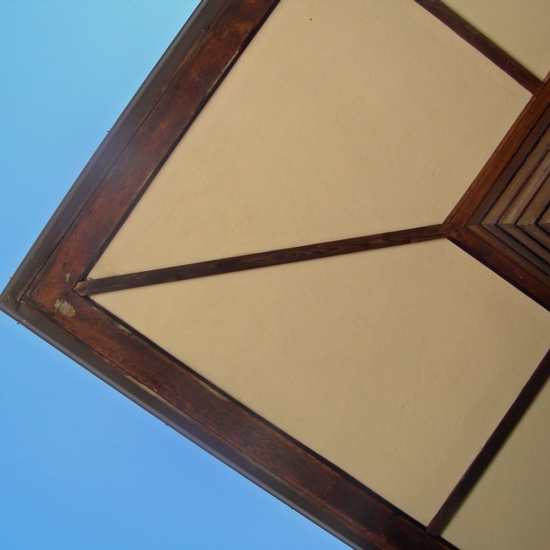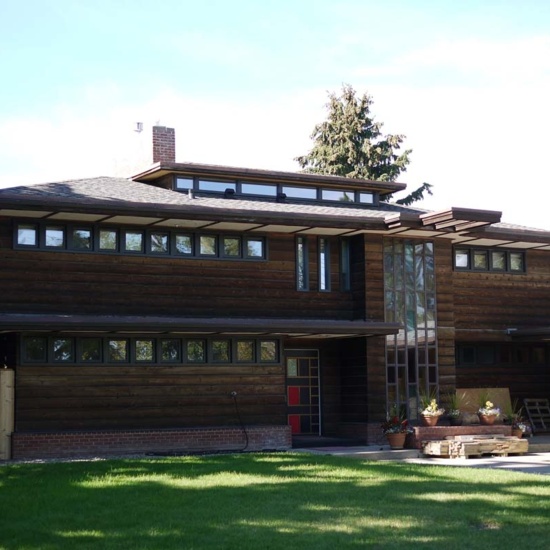Shandro Residence
This two storey Windsor Park home is an excellent example of the Prairie style.
This two storey Windsor Park home is an excellent example of the Prairie style.
The Shandro Residence, designed by architect Fred Thornton Hollingsworth, was built in 1950. It features a low horizontal profile and low slope pitched roofs with accents of wide horizontal cedar siding, clearstory windows and deep overhanging roofs. Built along the south ridge of the North Saskatchewan River valley, the home was designed with bands of nearly continuous vertical windows to take advantage of a stunning view.
Dr. William Shandro and his wife Rose had this home built. Dr. Shandro practiced general medicine, surgery and urology in Edmonton for more than forty years. He was chairman of archives for the Alberta Medical Association and was honoured with their Outstanding Physician Award in 1988. He was a charter member of the South Side Kiwanis and the Windsor Park Community League, and served on the boards of many local organizations, including the Citadel Theatre, Fort Edmonton and St. Joseph’s Hospital. He passed away in 1990, though his wife remained in their home until 2008.
Details
Type
Residential
Designation Status
No Historic Recognition
Neighbourhood
Time Period
Year Built
1950
Architects
Architectural Styles
Character Defining Elements
Balcony , Brick cladding , Clerestory windows , Drop siding , Hipped roof , Nailed frame structure , Rectangular footprint , Stained glass , Two storeys , Wide eaves



