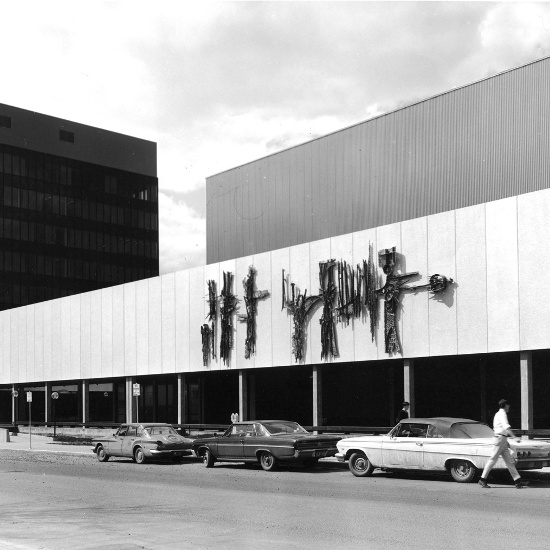Students' Union Building
The Students' Union Building, more commonly known as SUB, is a three storey, pre-cast clad concrete podium structure with a six floor tower on the University of Alberta campus.
The Students' Union Building, more commonly known as SUB, is a three storey, pre-cast clad concrete podium structure with a six floor tower on the University of Alberta campus.
The Students' Union Building was built to be the social heart of the University of Alberta campus. The extensive use of concrete and the heavy weight of the podium are representative of the then popular Brutalist style. The building is spacious and functional, and contains many grey concrete columns and bare walls as well as a brown brick floor. The upper offices are contained in a slim tower that is clad in smoked glass curtain wall.
Envisioned and paid for by the students of the University of Alberta, SUB opened in 1967 as the largest cultural and recreational facility built for university students in Canada. It contained student council offices, a bookstore, extensive food services as well as a new 750 seat performance theatre. There were even bowling lanes and a curling rink in the basement, which have since been removed.
Details
Type
Educational
Designation Status
No Historic Recognition
Neighbourhood
Time Period
Year Built
1967
Architects
Architectural Styles
Character Defining Elements
Columns , Curtain wall , Flat roof , Irregular footprint , Mural , Portico , Poured concrete structure , Three storeys or more
