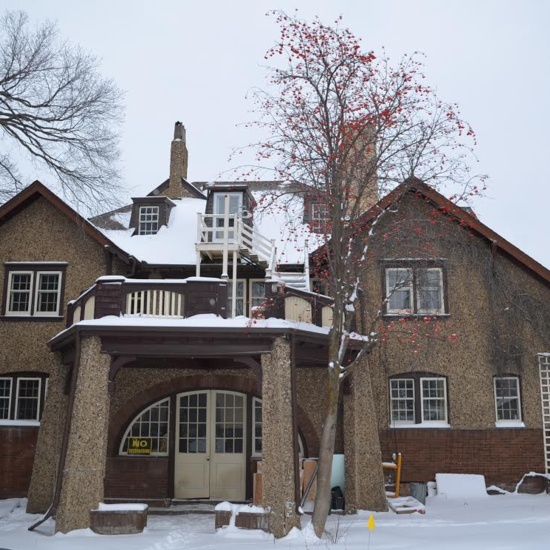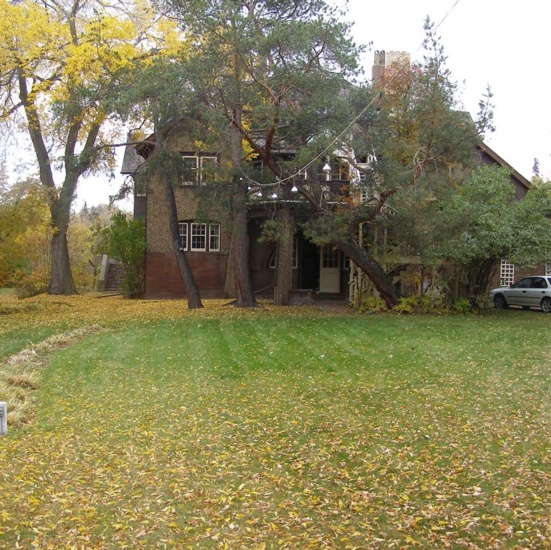Sylvancroft
This magnificent mansion was designed by its owner, former Edmonton mayor Harry Marshall Erskine Evans.
This magnificent mansion was designed by its owner, former Edmonton mayor Harry Marshall Erskine Evans.
“In 1910 Mr. Grenfell was manager for the Canadian agency in London, England… (and he) insisted that the (Canadian) manager have a magnificent home where celebrities and visitors from Britain could be entertained,” recounted former Edmonton mayor H.M.E. Evans during an interview with Jenny MacLeod for the South Edmonton Sun in 1968. “And they offered to build one for me. However, since I was married I preferred to build my own home. I said, ‘If you will lend me the money, I’ll build a suitable one, modern and really elegant.’ Hence the size and cost of Sylvancroft.” Indeed it was an elegant home. Tucked at the end of a long drive, overlooking what was Groat Ravine until it was paved over in the 1950s, Evans built a three-storey, five bedroom home. With the assistance of local architect Roland Lines, Evans designed the 8,000 square foot house himself, inspired by the Arts and Crafts style of William Morris. The home became central to many events and social gatherings; the many guests would enter the grand home under the arches of a port cochere supported by massive brick pillars. The arched front entry led into a significant drawing room with high ceilings and a baby grand piano. One hundred years after it was built the home still retained the original chandeliers and woodwork, built-in window seats and cupboards, and push-button lights. Servants who saw to the family and the home used their own separate staircase. The name of the home, ‘Sylvancroft’ means wooded piece of land, a suitable name for the Evans’ family home situated on 0.8 hectares of grounds and gardens which had a tennis court in the summer and skating rink in winter. As is typical of Arts and Crafts homes, the house incorporated well with the natural surroundings. It had an irregular footprint and a dark hipped roof with many gabled and hipped dormers on the upper level. Clad in brown brick on the main floor and imported Scottish stucco above, the bell-cast eaves, exposed rafters, wooden braces, and mullioned windows gave forth an inviting air to the home. A two-storey bay with windows on two levels looked out over the ravine, as did the stone staircase to the rear entrance, and the solarium. A matching coach house was built nearby, large enough for four horses, a coachman’s quarters, and a hay loft. This was converted to a garage when Evans purchased his first car before the First World War. His license plate was number ‘11’. After a time the carriage house was converted to another residence. A third house, designed by local architects Wallbridge & Imrie was built on the property in 1957.
Members of the Evans family lived in this house until their daughter, Sylvia Evans, died in 2007. She was the eldest of four daughters and one son to Harry Evans and his wife Edith Isabel (Isby) Gifford Jackson who married in 1910 in Toronto. Isby was born there, Harry, born in Davenport, Ontario in 1876, graduated from natural sciences at the University of Toronto in 1897. They subsequently moved to Mexico where Harry got involved with mining operations there. In 1906 the family ended up in Edmonton, and Harry explored the coal deposits along the Pembina River and initiated the founding of the town which now bears his name, Evansburg. After their home was built in 1911, the couple barely managed to make it through the economic recession that hit Edmonton hard before the First World War with Harry working as a creditor and selling real-estate holdings. Both Harry and Isby, however, stayed very involved in local service groups and the Anglican Church, and in 1916 Harry became president of the Edmonton Chamber of Commerce. He was also an Edmonton, Rotary, and Manitoba Club member. In 1918 he was elected mayor of Edmonton. In an interview with Sylvia Evans in 2004, journalist David Howell of the Edmonton Journal reported that “City department managers lauded Evans for performing his duties ‘with commendable ability, unfailing courtesy and that charm of personality which has impressed itself upon those associated with you in this administration of the city’s affairs.’” Isby Evans died in 1966, H.M.E. Evans died in 1973 at age 97. Evansdale Elementary and the Evansdale district in Edmonton are named after him. In 2011 Sylvancroft and its property was sold for two-and-a-half million dollars after the HME Evans Company Ltd. went into receivership. It was demolished in 2016, and the land subdivided into nine high end real estate properties.
Details
Type
Residential
Designation Status
Demolished
Neighbourhood
Time Period
Year Built
1911
Architects
Architectural Styles
Character Defining Elements
Brick cladding , Irregular footprint , Two-storey bays , Balcony , Solarium , Hipped roof , Hipped dormers , Pillars , Bell-cast shingle eaves , Porte cochere , Beams and braces , Exposed rafters , Eaves , Stucco cladding , Gable dormer , Chimney , Three storeys or more

