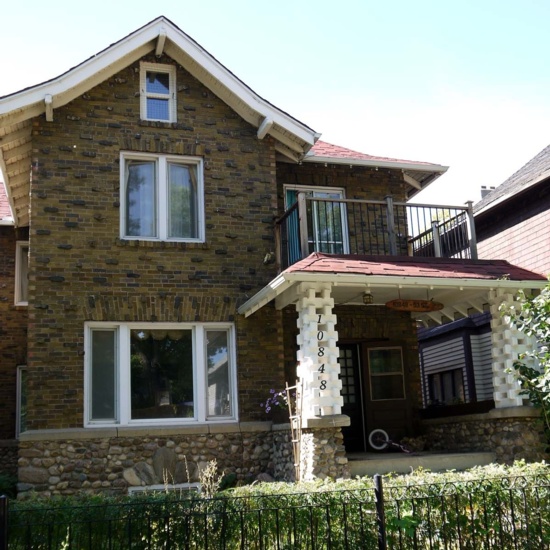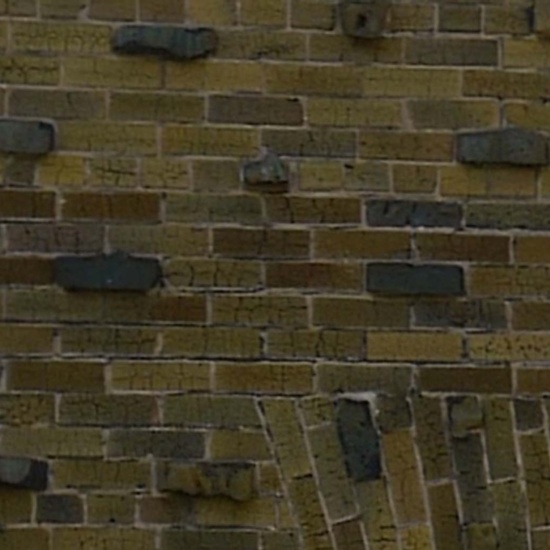Becker Residence
The unusual combination of clinker brick and Foursquare design makes this home unique in Edmonton.
The unusual combination of clinker brick and Foursquare design makes this home unique in Edmonton.
The Becker Residence was built in 1913 in the McCauley neighbourhood, and is an eclectic mix of materials and styles. Built of brick, the home incorporates clinker bricks as a decorative element, and has river rock facing around the foundation, including a keystone arch over the basement window, which mirrors the brick voussoirs on the first and second floors. This modified Foursquare home has a capped pyramidal roof with an intersecting front gable, and has a recessed front entrance with balcony above. The front porch features a uniquely column-supported hipped roof overhang. The front columns are made of stacked lumber, and they match the brackets and exposed rafters under the flared eaves. This, in addition to the use of stone, makes the Becker Residence an interesting hybrid of Foursquare and Craftsman design.
Henderson’s Directory lists Jacob Becker as the first occupant of the home, although he only lived here for two years. The second occupant, Neil MacIntyre was President of Capital City Box Company and lived there from 1915-1919.
Details
Type
Residential
Designation Status
No Historic Recognition
Neighbourhood
Time Period
Year Built
1913
Architects
Architectural Styles
Character Defining Elements
Balcony , Brackets , Brick cladding , Brick structure , Columns , Exposed rafters , Intersecting gable roof , Irregular footprint , Porch , Pyramidal roof , Stone cladding , Two storeys

