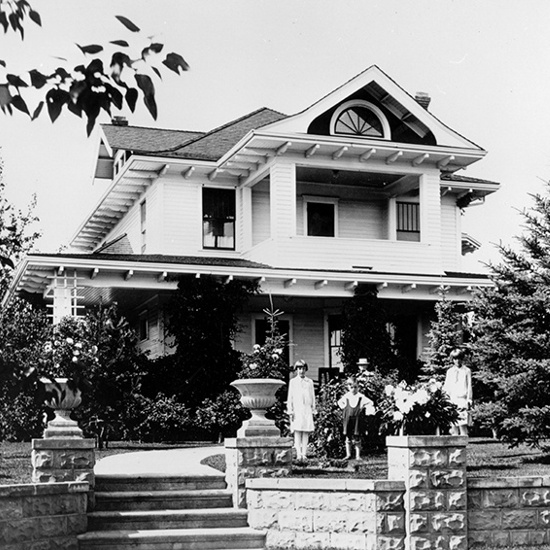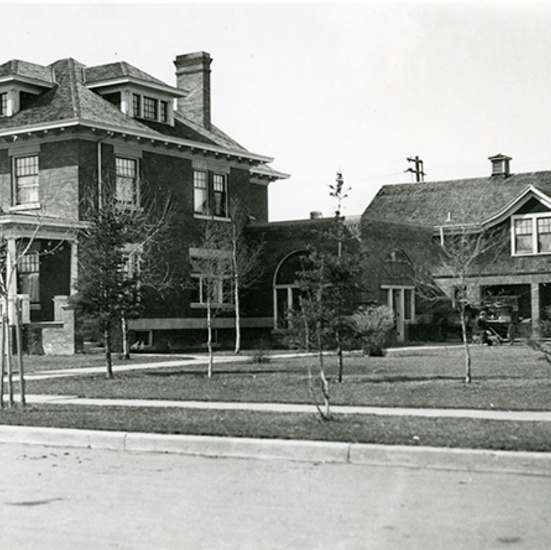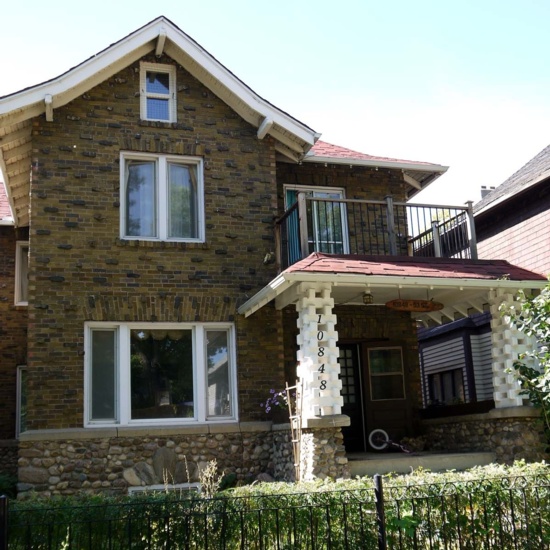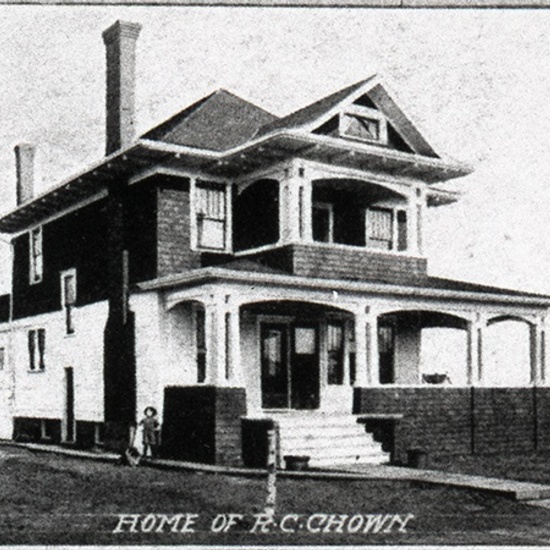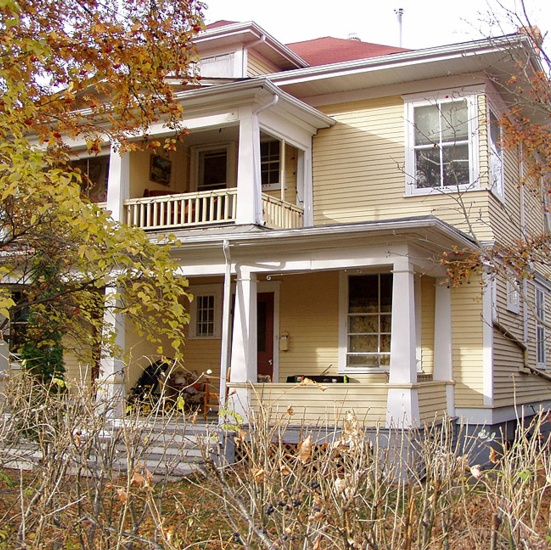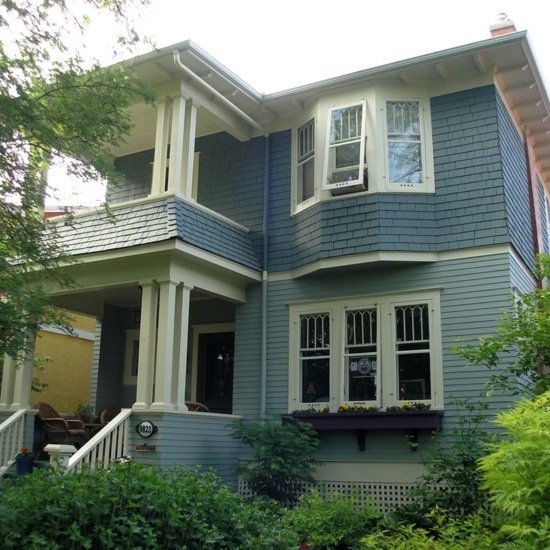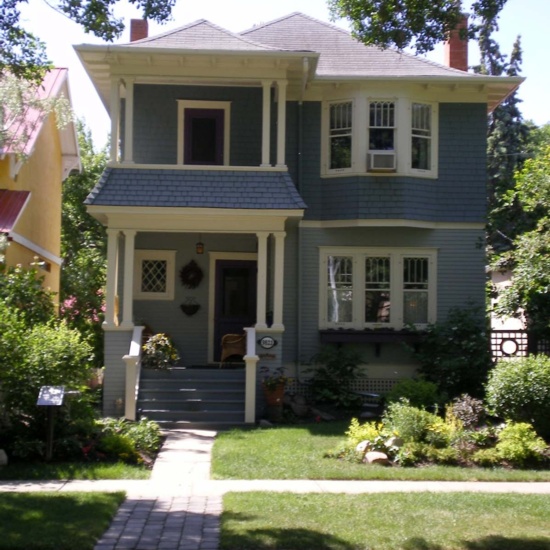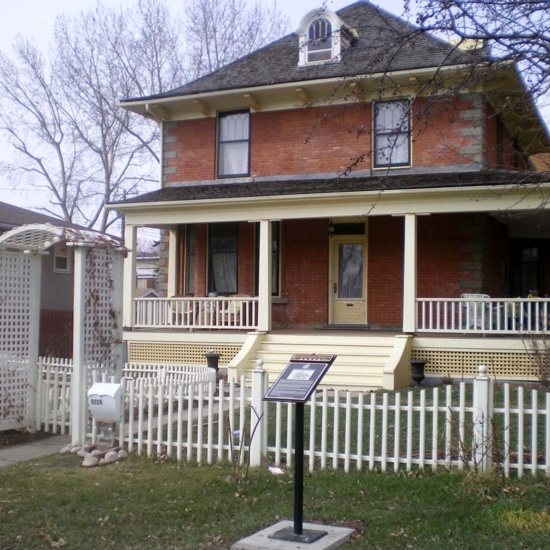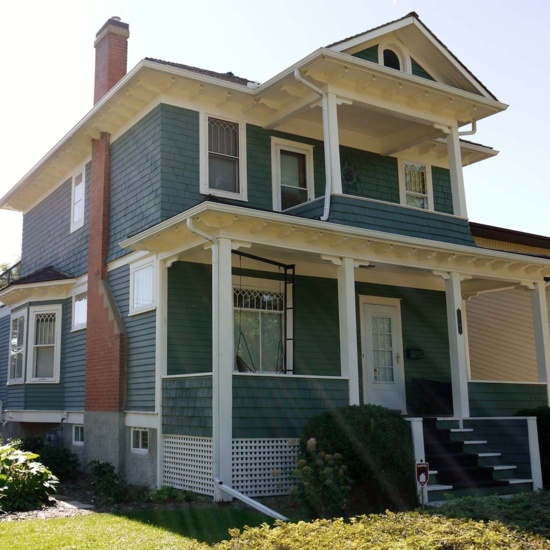Foursquare
Foursquare homes were very popular in Edmonton in the 1910s. There are many surviving examples that provide wonderful character to some of the city’s older neighbourhoods.
Foursquare homes were very popular in Edmonton in the 1910s. There are many surviving examples that provide wonderful character to some of the city’s older neighbourhoods.
The Foursquare style was popular in the 1910s and 1920s among all socio-economic classes, and was a vernacular form of the Prairie style. The style was named for the typical house layout, which was a square footprint with equally divided interior spaces. The main floor had a foyer, kitchen, dining room, and living room, and the upper floor had three bedrooms and a bathroom. Upper-class homes were larger, used brick rather than wood, and utilized more decorations. Although two storey examples dominated, the foursquare style was also occasionally applied to single storey homes.
Characteristics
- Usually two stories high
- Exterior clad in brick, clapboard, or wooden shingles
- Symmetrical design
- Low pitched hipped roof
- Square footprint
- Full length front porch with square or tapered columns
- Dormer windows
Details
Structures
Ash Residence
Bard Residence
Becker Residence
Chown Residence
Dame Eliza Chenier Residence
Gerolamy Residence
Margaret Martin Residence
Olson-Watt Residence
Sarah McLellan Residence
Architects
Bidwell Holgate
P. Leonard James
L. Keith
John Lang
Herbert Alton Magoon
William Magrath
Ernest William Morehouse
Unknown
Magrath-Holgate Company
Time Periods
Character Defining Elements
Balcony, Balloon framed, Bay window, Boxed eaves, Brackets, Brick cladding, Brick structure, Cast stone, Cedar shingle, Chimney, Clapboard siding, Columns, Concrete block structure, Cornice, Dentil, Duplex, Eaves, Enclosed eaves, Exposed rafters, Flared eaves, Frieze, Gable roof, Hipped dormers, Hipped roof, Intersecting gable roof, Intersecting hipped roof, Irregular footprint, Lintel, Nailed frame structure, Pier or Pillar, Pillars, Porch, Pyramidal roof, Quoins, Rectangular footprint, Round headed dormer, Sash windows, Sills, Square footprint, Stone cladding, Timber clapboard cladding, Two & a half storeys, Two storeys, Veranda, Wooden shingles, Wooden strucutre
