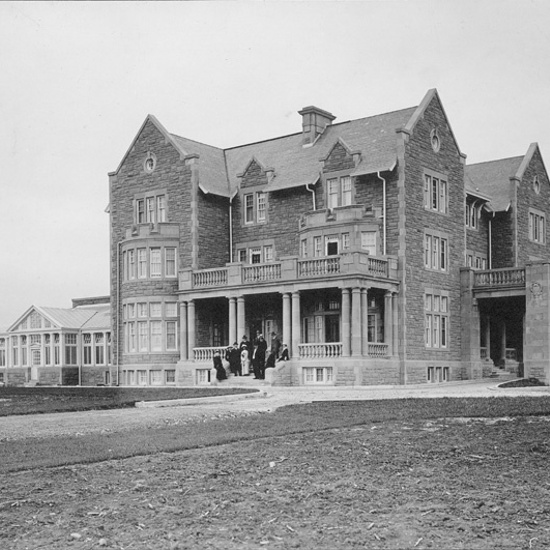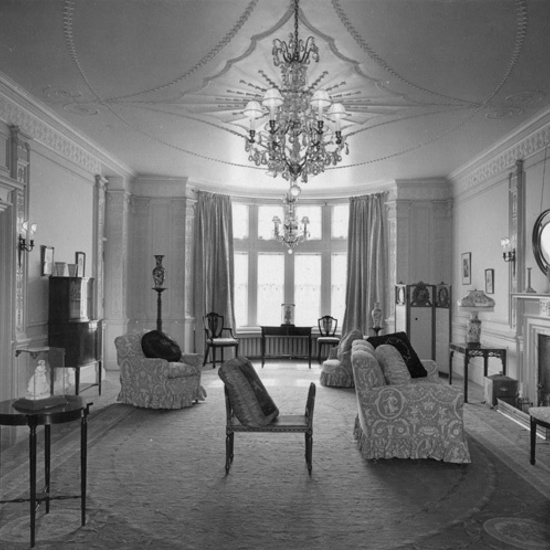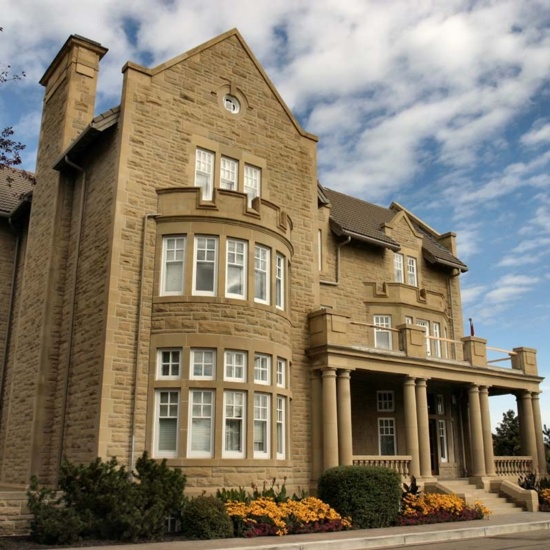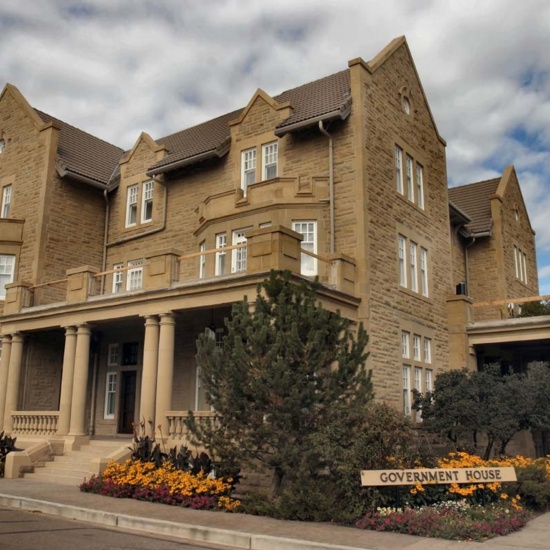Government House
This grand building was constructed as a home for Alberta's Lieutenant Governor and was the location for many important political and social events.
This grand building was constructed as a home for Alberta's Lieutenant Governor and was the location for many important political and social events.
Designed by Provincial architect Richard Palin Blakey, this three-story mansion was completed in 1913. Constructed of brick, the exterior walls were covered with sandstone from a quarry near Calgary and reworked by stonemasons brought from Scotland. Designed with Scottish Baronial elements, the building is large in scale with asymmetrical façades and grand decorations including large bay windows, high gabled roofs with dormers, balconies, and uniform groups of rectangular windows.
Government House was constructed to serve as the official residence for Alberta's Lieutenant Governor and the centre of social-political life in Alberta. From 1913 to 1938 it was home to six Lieutenant Governors. The house was leased to Northwest Airlines during the Second World War and used as office space and accommodation for personnel of the Northwest Staging Route. Near the end of the war, the building was converted to a convalescent hospital for wounded veterans and later a veterans’ home. In 1964, the Province of Alberta reacquired the building and its grounds as the site for the Provincial Museum and Archives, now the Royal Alberta Museum. The house underwent a major renovation and reopened in 1976 as a government conference and meeting centre.
Details
Type
Residential
Designation Status
No Historic Recognition
Neighbourhood
Time Period
Year Built
1913
Architects
Architectural Styles
Character Defining Elements
Balcony , Balustrade , Bay window , Carving , Columns , Coping , Crenellated parapet , Flag pole , Gabled parapet , Intersecting gable roof , Irregular footprint , Porch , Porte cochere , Quoins , Rock-faced stone , Round headed dormer , Smooth stone , Stone structure , Three storeys or more



