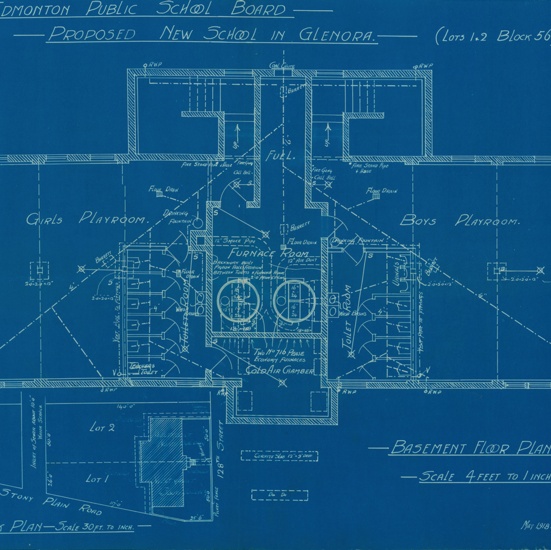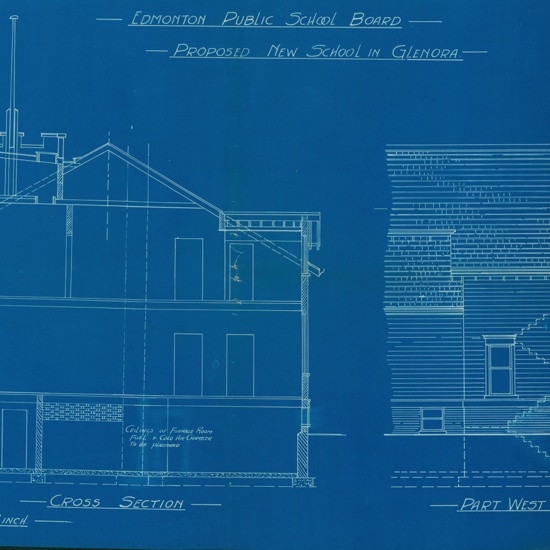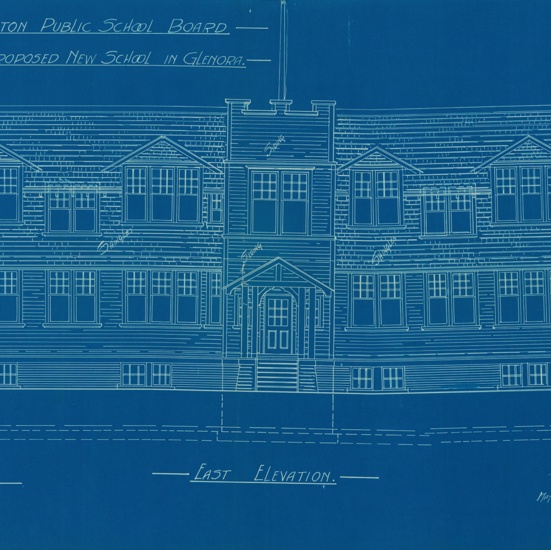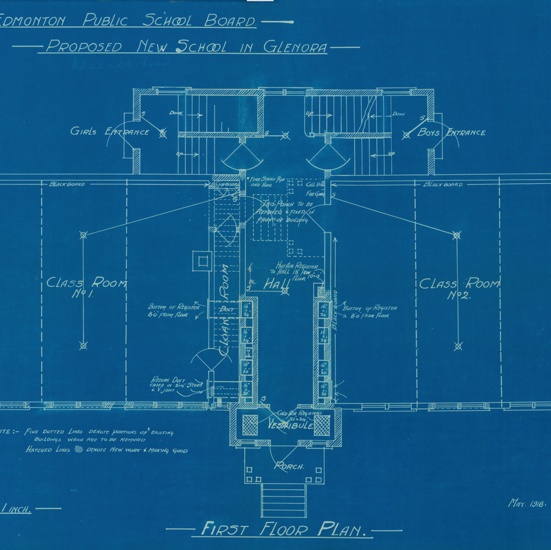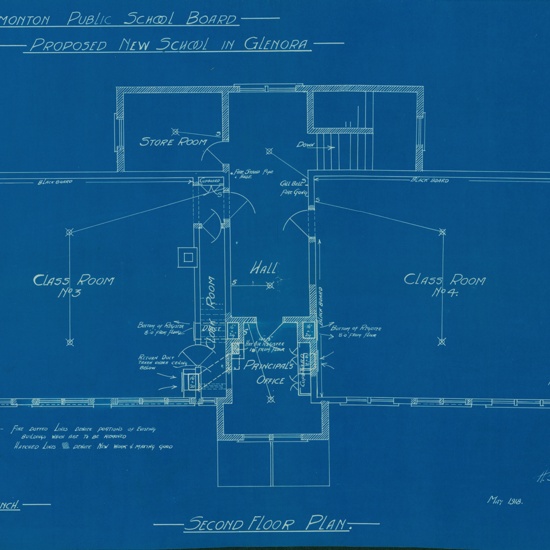Old Glenora School
Glenora’s first school was a combination of two temporary school buildings transported from Westmount Community in 1918.
Glenora’s first school was a combination of two temporary school buildings transported from Westmount Community in 1918.
The first brick school in Edmonton’s west end was the red brick Oliver School completed in 1911. Temporary buildings had been erected for Westmount School in 1909. The Edmonton Public School Board (EPSB) planned on another school in the west end before 1914 but they were forced to postpone their plans at the outbreak of the First World War. The need for another school was great however, and after construction of the permanent Westmount School was begun two of its temporary buildings were moved to 128 Street and Stony Plain Road for use by Glenora school children. H. Story, the building commissioner for the EPSB in May 1918, prepared drawings for the new Glenora School. He oriented the rectangular two-storey, two-room Westmount School buildings with their sides facing the street and lined them front to back. The front porches of the original buildings were removed and a new hallway and entrances were added in the centre to create a single rectangular shaped two-storey wood-framed building that housed four classrooms over a full basement. Existing EPSB plans show the original Glenora School main floor with clapboard siding, while the bellcast second storey is clad with wooden shingles. The building has a wide roof overhang with simple eave brackets. Four gabled dormers overlook the street on the main façade which feature several paired or tripled windows on the main and upper storeys. The main entrance on the east side is a single door accessing a small rectangular vestibule off a front porch beneath a full-height clapboard entryway with a balustraded pediment. At the rear (west side) of the building were separate girls’ and boys’ entryways. At some point before 1924 a wing was added to the west side of the school making it a T-shaped building with intersecting gables and a total of seven rooms.
In its heyday the school held upwards of 270 students from grades 1 to 6. Older students graduated to Oliver or Westmount School for grades 7 and 8. Sheila (McNeill) Abercrombie attended the school from 1936 to 1941, with no love lost when she left. She described the building as a “two-storey monstrosity, totally unwelcoming and unattractive inside and out.” Reminiscent of a country school, the building was certainly spartan and simple, heated by coal and with limited space for the children to play in the grey concrete basement during bad weather. Inside the ornamental cast-iron desks had wooden tops with an ink well hole and attached seats that lifted up. By the 1920s it was already inadequate for the number of students, but by then the depression descended and there was no ability to renovate or replace it. Finally in 1940 the new Glenora School was constructed on land the EPSB had held since 1911 on 135 Street and 102 Avenue. The old school was rented out as a multifamily residence. By 1948 congestion at the new school forced the school board to ask the families to vacate so they could open the old Glenora School for use as a classroom once again for grade 1 and 2 students. With additions to the new Glenora School the EPSB eventually tried to demolish the old school building but the City would not rezone the area and the building was never torn down.
Bleiler’s Real Estate Ltd. purchased the original Glenora School for $23,000 in 1959, since which time it has been used as a church. In the years since, the old school has undergone significant changes, including the application of stucco to the main floor. More significantly, a single-story flat roofed addition which now serves as a front entrance, while the original entrance has been removed and covered in vinyl siding, which covers the original double window as well as the charming crenelation of the tower.
Details
Type
Educational
Designation Status
No Historic Recognition
Neighbourhood
Time Period
Year Built
1909
Architects
TBD
Architectural Styles
Character Defining Elements
Nailed frame structure , Wooden shingles , Intersecting gable roof , Exposed rafters , Two storeys , Brackets , T shape footprint
