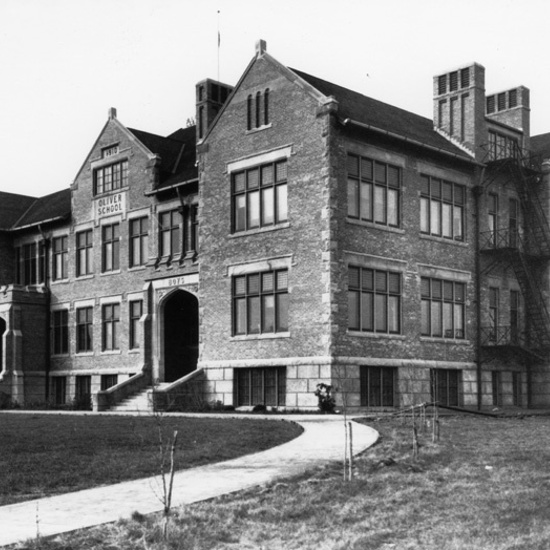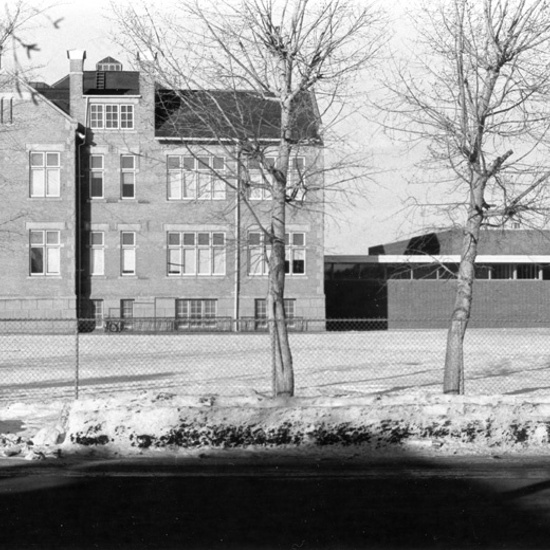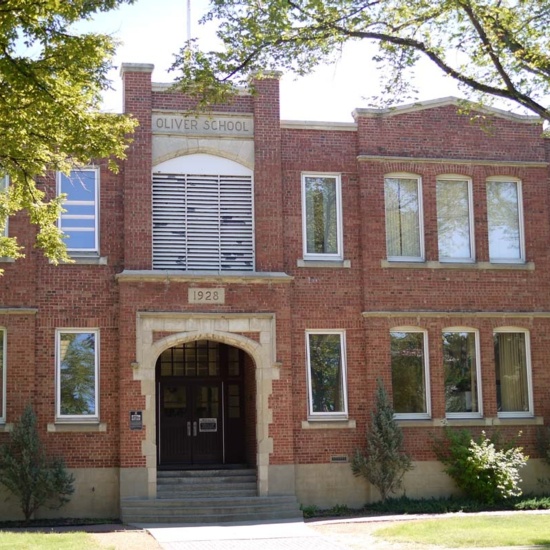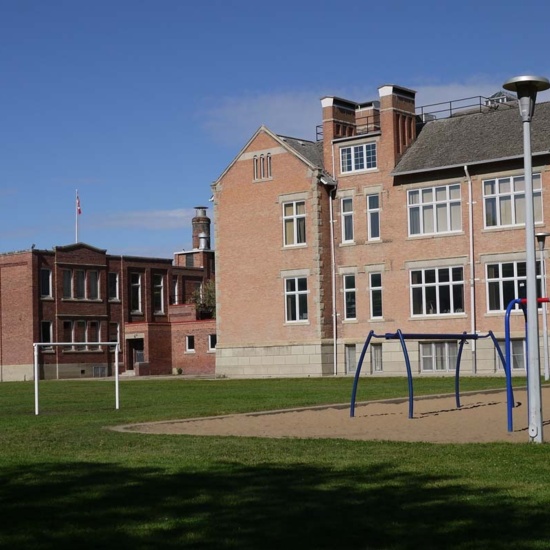Oliver School
The original Oliver School is an example of one of Edmonton's early brick schools. Its later additions have architectural value of their own, and combined they make for a very interesting site.
The original Oliver School is an example of one of Edmonton's early brick schools. Its later additions have architectural value of their own, and combined they make for a very interesting site.
Between 1903 and 1913 the Edmonton Public School Board built twenty schools. As the architect for the school board, George E. Turner designed most of them, including Oliver School. Opened on March 13, 1911 with 280 pupils, this three storey school contained twelve classrooms as well as an auditorium, library, offices, teachers’ lounge and a small rifle range in the basement. Constructed by the local firm of Pheasey and Batson, and under contractor Alexander Beaton, the brand new school contained all the modern conveniences such as indoor plumbing and electrical lights. Built of brick and stone, it was the first brick school constructed west of 109 Street. The largest of all the new schools, its design was inspired by the Collegiate Gothic style with arched battlements, triangular gables, rectangular windows, ornamentation and tall chimneys. The school also had separate boys’ and girls’ entrances, which were popular at the time.
The school was named after Frank Oliver, who was editor of the Edmonton Bulletin, as well as a member of parliament with the portfolios of Minister of the Interior and Superintendent-General of Indian Affairs. Regarded as one of Edmonton’s most prominent figures, Oliver’s policy and beliefs had ignited conversations around removing his moniker. The first principal of the school was J.A. MacGregor, who supervised a staff of nine single women, since married women were not allowed to teach. The school also played an important role in the community, such as in 1918 when it served as a hospital for victims of the Spanish flu epidemic.
Shortly after it was built, the school could not meet the demands of a growing neighborhood. Portables were used to alleviate the crowding, and a twelve room addition was built in 1928, known as the West Annex. In 1957 a gymnasium was added and a P.A. system installed. In 1995, the Nellie McClung Girls' Junior High Program began operating at Oliver School.
Details
Type
Educational
Designation Status
No Historic Recognition
Neighbourhood
Year Built
1911
Architects
Architectural Styles
Character Defining Elements
Brick cladding , Brick structure , Carving , Coping , Corbelling , Date stone , Dripstone , Flag pole , Flat roof , Gabled parapet , Intersecting gable roof , Irregular footprint , Pilaster , Portico , Poured concrete structure , Pyramidal roof , Quoins , Smooth stone , Stepped parapet



