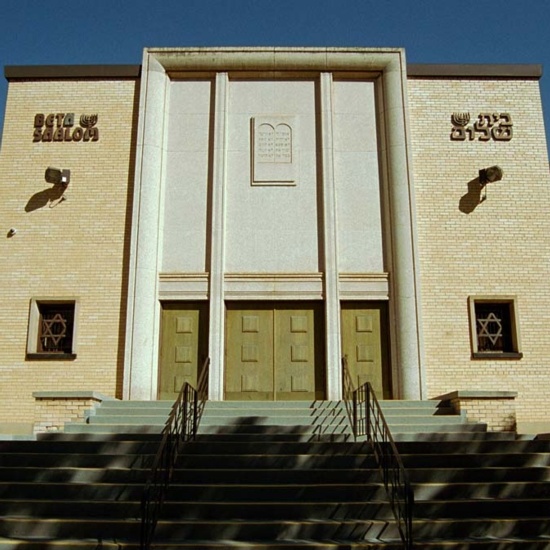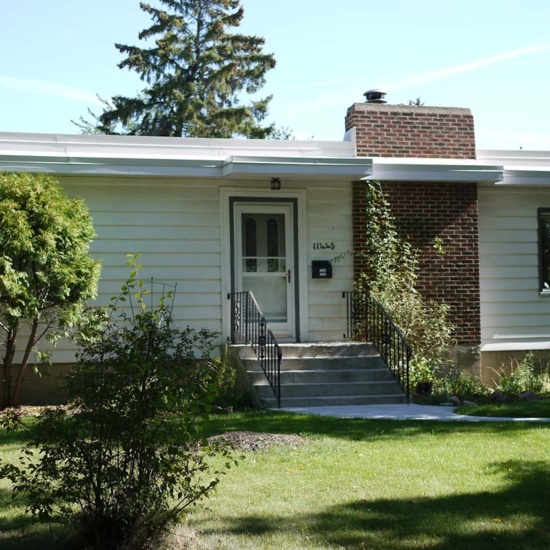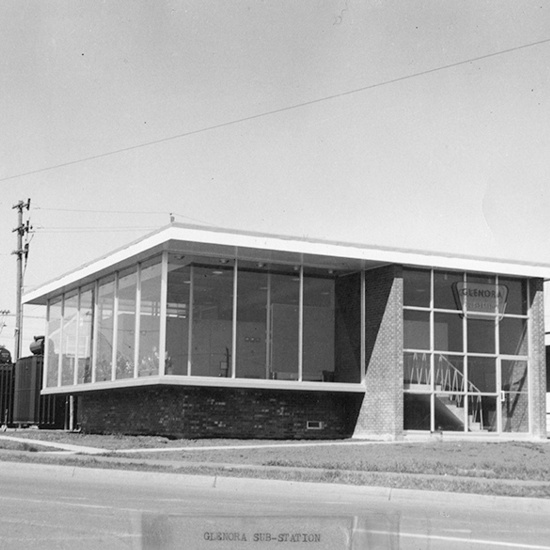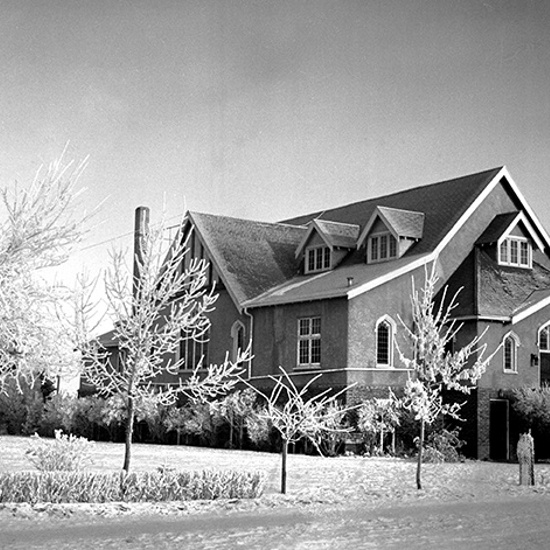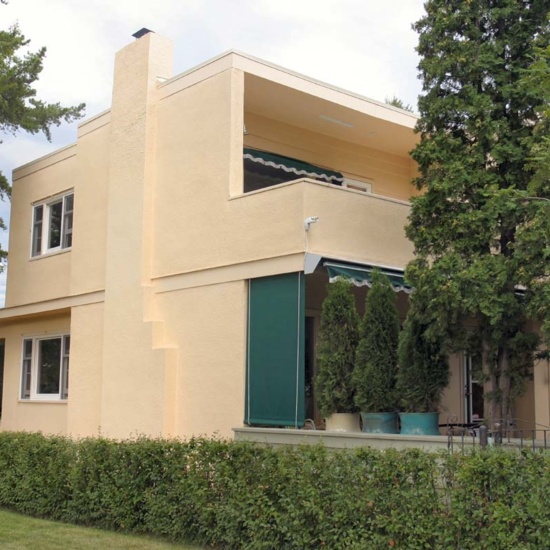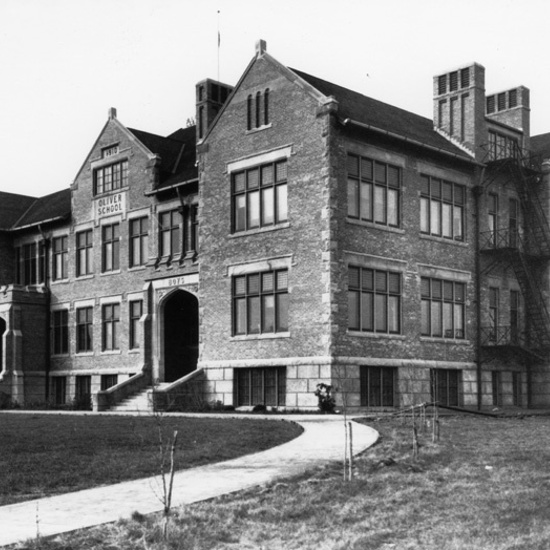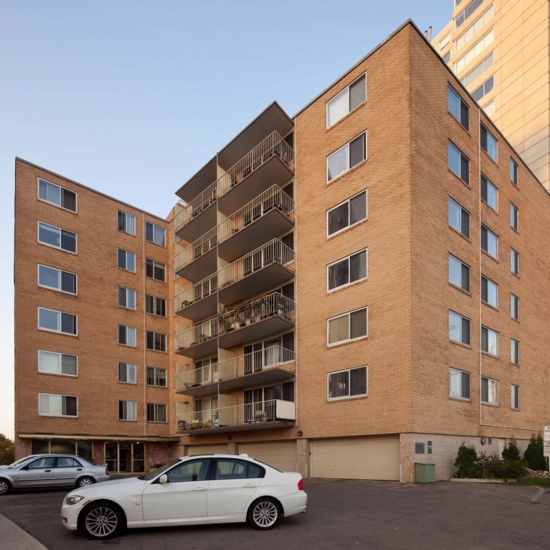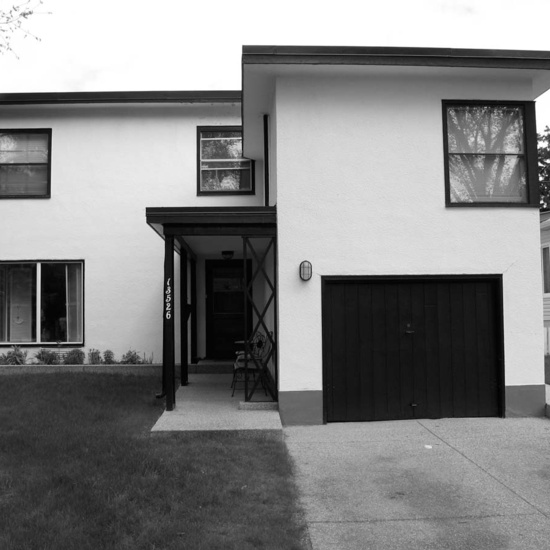International
The International style was popular in Edmonton in the 1950s, and is most easily identified by its smooth surfaces, flat roof and lack of detail.
The International style was popular in Edmonton in the 1950s, and is most easily identified by its smooth surfaces, flat roof and lack of detail.
The International style emerged in the 1920s through the work of European architects, including Le Corbusier and Bauhaus. The style was popular in Edmonton from World War II until the 1960s. The optimism and prosperity after the war led to a building boom that transformed Edmonton, adding many commercial and residential complexes in the International style. This minimalistic style used a square or rectangular plan with hard angular edges and plain surfaces. New structural technologies allowed for widely spaced supports that relieved exterior walls of traditional load bearing duties, resulting in the creation of curtain wall construction.
Characteristics
- Asymmetrical facades
- Square or rectangular footprint
- Flat roofs, usually without coping at roofline
- Simple cubic form, sometimes using cantilevered projections
- Plain surfaces that have been completely stripped of ornamentation and decoration
- Aluminum windows
- Large corner window openings
Details
Structures
Beth Shalom Synagogue
Dean-Kuperus Residence
Glenora Substation- Station 650
Highlands United Church
Hyndman House
Oliver School
Valleyview Manor
William Blakey Residence
Character Defining Elements
Balcony, Brick cladding, Brick structure, Cantilever projections, Carving, Clapboard siding, Clinker brick, Coping, Corbelling, Corner windows, Cross gable roof, Date stone, Dormer, Dripstone, Exposed rafters, Flag pole, Flat roof, Gabled parapet, Glass block, Half-timbering, Intersecting gable roof, Irregular footprint, L shape footprint, Metal structure, Mosaic tile, Nailed frame structure, One storey, Pilaster, Pointed arch, Polished stone, Porch, Portico, Poured concrete structure, Pyramidal roof, Quoins, Rectangular footprint, Smooth stone, Stepped parapet, Stucco cladding, Three storeys or more, Tracery, Two & a half storeys, Two storeys, Wide eaves
