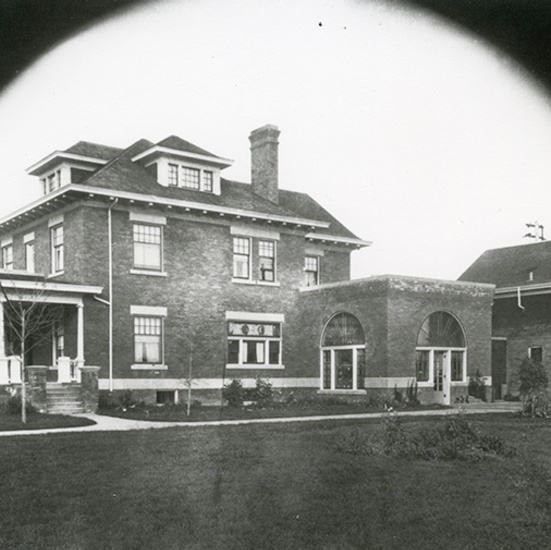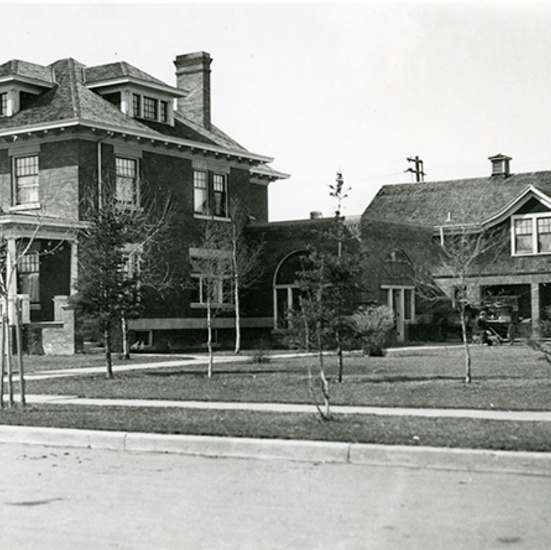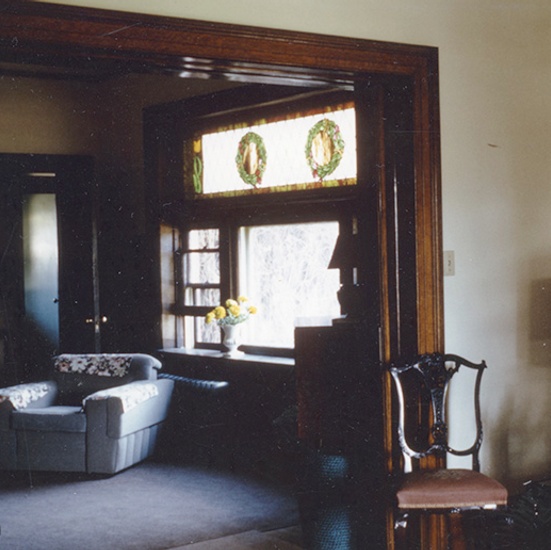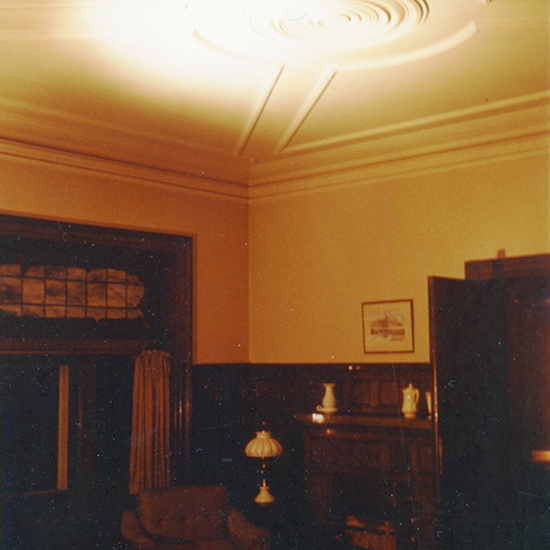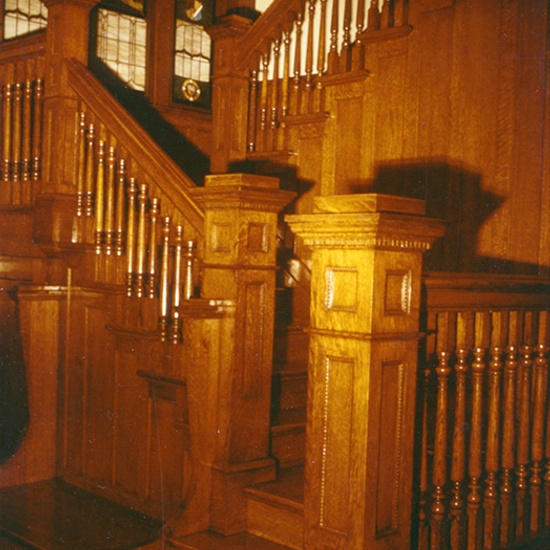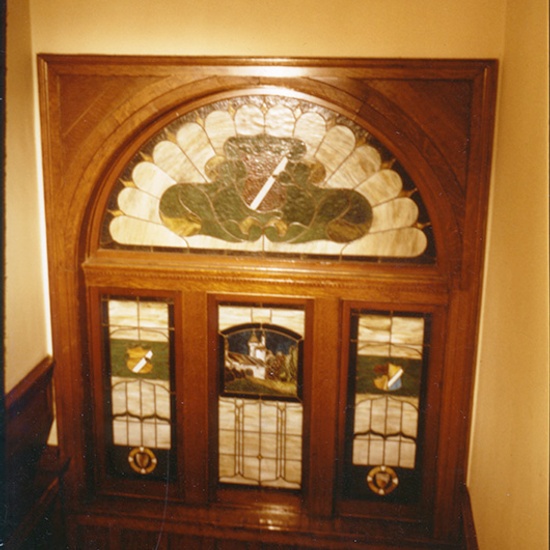Bard Residence
This grand home was built by Indian Agent, entrepreneur and real estate speculator Delmar Bard and lived in by his family for three generations - over 80 years.
This grand home was built by Indian Agent, entrepreneur and real estate speculator Delmar Bard and lived in by his family for three generations - over 80 years.
Located on two-and-one-half city lots, the Bard Residence is a 427 square metre (4,600 square foot) brick foursquare home which has an attached conservatory, and a carriage house with second floor living quarters. The solid massing and symmetrically composed front façade with a central entry and full open veranda is a beautiful representation of the elaborate foursquare architectural style that was popular in the privileged classes between about 1910 and 1925. Original features inside the home include oak woodwork, built-in furniture, stained glass windows imported from France, original plumbing fixtures, and the original, intact gas fireplace. Unique to this home is a built-in vacuum system apparently installed by the original owner.
The flat roofed conservatory includes a feature fanlight and sidelights adjoining both front and side entrances. Enduring original features on the large, gable-roofed carriage house include a cupola, feed chutes for the horses in the stables, a cistern, and hinged wooden doors for loading hay in the loft. A turntable was installed in the driveway so that a buggy, and later an automobile could be rotated 180 degrees and drivers could avoid backing out.
Originally from St. Paul, Minnesota, Delmar Bard was a self-made success story. Orphaned as a baby, Bard made his way to Canada and settled in St. Albert in 1896. He worked as an Indian Agent and Farm Instructor at the Alexander Indian Reserve near Riviere Qui Barre, then married his wife Ella and moved to Strathcona in 1907 where he worked as an inspector for the Provincial Government. He ended up purchasing a Whyte Avenue butcher shop, but his major source of wealth came through property investments in the pre-First World War real estate boom. This home is a significant indication of his economic and social success, requiring $6,500 to build when an average home could be erected for less than $1,000 at the time.
Details
Type
Residential
Designation Status
Municipal Historic Resource
Neighbourhood
Time Period
Year Built
1912
Architects
Architectural Styles
Character Defining Elements
Frieze , Lintel , Veranda , Cornice , Eaves , Hipped roof , Brackets , Two & a half storeys , Cast stone , Columns , Bay window , Sills , Dentil , Chimney , Balcony , Hipped dormers , Cedar shingle , Pyramidal roof , Brick structure , Square footprint
