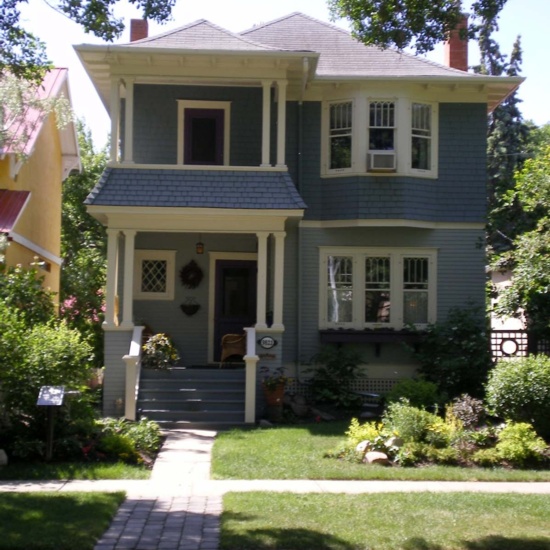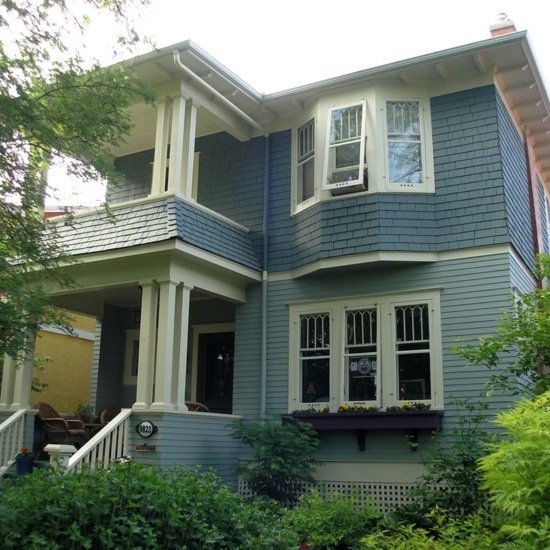Gerolamy Residence
Located in the neighbourhood of Strathcona, the Gerolamy Residence is a good example of Foursquare design.
Located in the neighbourhood of Strathcona, the Gerolamy Residence is a good example of Foursquare design.
Built in 1913, the two storey, wood frame and timber clad Gerolamy Residence is one of the best surviving examples of the Foursquare style in Edmonton. Using the traditional spatial division of four rooms on the first floor and four on the second, the home includes understated, simple detailing such as the contrasting exterior clapboard and shingle cladding. It also has a slightly flared pyramidal roof, two exterior chimneys, and soffits with decorative brackets. However, the true character of the home comes from the second storey bay window and the offset front porch with triple corner pillars. An open balcony on the second floor has matching pillars and a slight flare to the base.
The Gerolamy Residence was built in 1913 by its namesake Roy Gerolamy, a carpenter, who resided in the house for only two years. Many other working class people have lived here including longtime residents and city employees Mark Turner (1919-1934), a mechanic and meter installer, followed by Arthur Methuen (1944-1955), a health inspector. Built during Edmonton’s pre-war boom, this residence is important due to its association with the development of Strathcona.
Details
Type
Residential
Designation Status
No Historic Recognition
Neighbourhood
Time Period
Year Built
1913
Architects
Architectural Styles
Character Defining Elements
Balcony , Bay window , Clapboard siding , Exposed rafters , Flared eaves , Nailed frame structure , Pier or Pillar , Porch , Pyramidal roof , Square footprint , Two storeys , Wooden shingles , Boxed eaves

